What to do about low-soffit?
lethargo
14 years ago
Related Stories
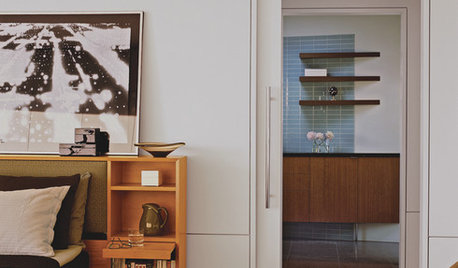
ARCHITECTUREThe Truth About 'Simple' Modern Details
They may look less costly and easier to create, but modern reveals, slab doors and more require an exacting hand
Full Story
MATERIALSInsulation Basics: What to Know About Spray Foam
Learn what exactly spray foam is, the pros and cons of using it and why you shouldn’t mess around with installation
Full Story
BUDGETING YOUR PROJECTHouzz Call: What Did Your Kitchen Renovation Teach You About Budgeting?
Cost is often the biggest shocker in a home renovation project. Share your wisdom to help your fellow Houzzers
Full Story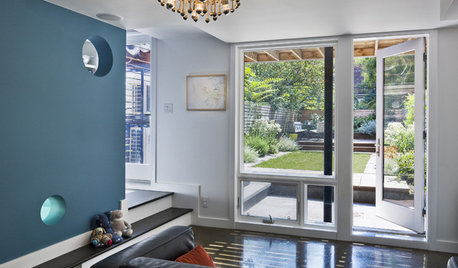
LIGHTINGDramatic Lighting for Low Ceilings
No room for a big chandelier? See how your overhead lighting can still make a statement
Full Story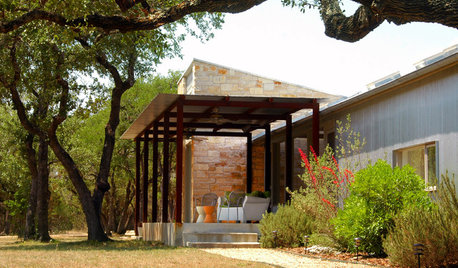
REMODELING GUIDESThe Lower-Cost, Low-Tech Modern Home
See how to trim building costs and still get a home design rich in modern spaces and style
Full Story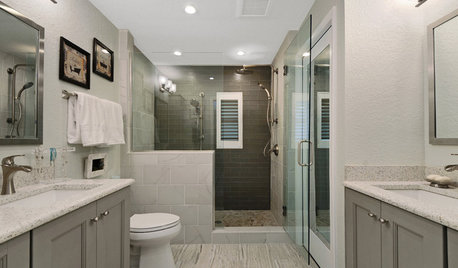
INSIDE HOUZZSee a Couple’s New Spa-Like Bathroom From Lowe’s and Houzz
The sweepstake winners’ master bathroom gets a makeover with a new shower, tile and storage space
Full Story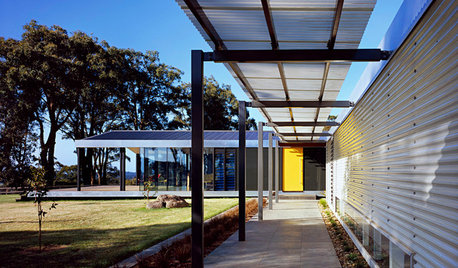
MODERN HOMESHouzz Tour: Stylish Farmhouse Addition Keeps a Low Profile
This country home’s redesign is all about living quietly and comfortably and taking in the views
Full Story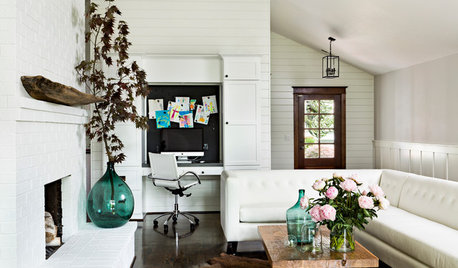
COLORYou Said It: ‘Adding Color Is About So Much More Than Shock’ and More
Highlights from the week include color advice, Houzzers helping Houzzers and architecture students building community housing
Full Story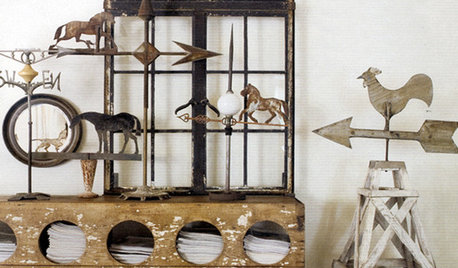
Weather Vanes to Crow About
Put a boastworthy spin on your home's design, outside or in, with a quaint, farmhouse-style weather vane
Full Story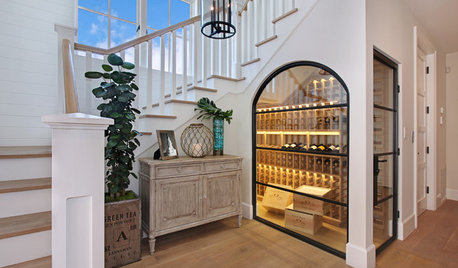
LIGHTINGWhat to Know About Switching to LED Lightbulbs
If you’ve been thinking about changing over to LEDs but aren't sure how to do it and which to buy, this story is for you
Full Story






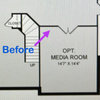
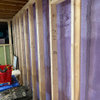
worthy
lethargoOriginal Author
Related Professionals
Asheboro General Contractors · Canandaigua General Contractors · Evans General Contractors · Wolf Trap General Contractors · La Habra Interior Designers & Decorators · Bull Run Architects & Building Designers · Keansburg Architects & Building Designers · North Chicago Architects & Building Designers · Nanticoke Architects & Building Designers · Albuquerque Flooring Contractors · Milford Flooring Contractors · Montgomery County Flooring Contractors · Myrtle Beach Flooring Contractors · North Tustin Flooring Contractors · Pearland Flooring Contractorsoldhousegal
oldhousegal
lethargoOriginal Author
worthy