Partial basement reno
garybsp
15 years ago
Related Stories
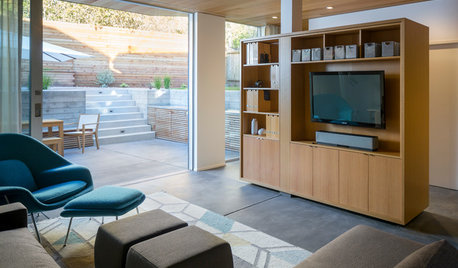
BASEMENTSRoom of the Day: From Unfinished Basement to Spacious Great Room
A partial basement in San Francisco is transformed into a striking living space
Full Story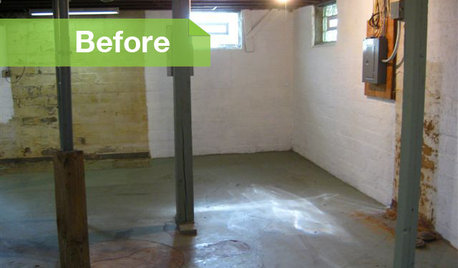
BASEMENTSBasement of the Week: Modern Style Converts an Empty Concrete Box
From raw wasteland to fab living, sleeping and storage space, this snazzy basement now covers all the angles
Full Story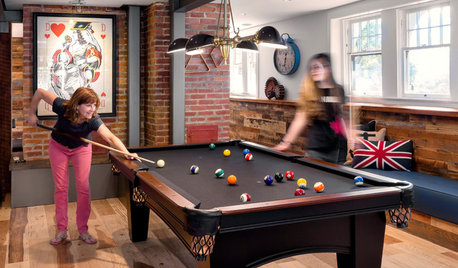
BASEMENTSIndustrial-Style Basement for Family Games, Movies and Exercise
This historic home's basement gets a full makeover to become a family hangout space with a vintage vibe
Full Story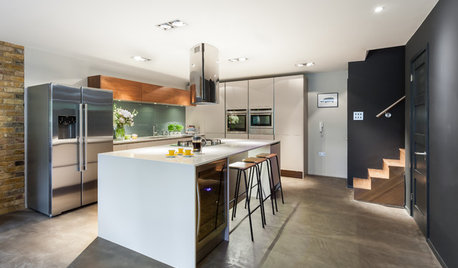
BASEMENTSRoom of the Day: Family Digs In for a Chic New Kitchen and Dining Area
When a homeowner needs to free up kitchen space for her home bakery business, the only way to go is down
Full Story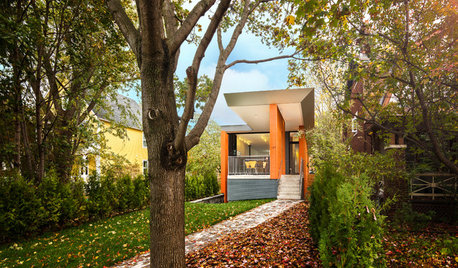
MODERN HOMESHouzz Tour: A Modern Home Rooted in Its Place
It's partially buried in the earth, but with a cantilevered roof and strong colors, this Ottawa home is anything but shy
Full Story
BASEMENTSDesign Workshop: Is It Time to Let Basements Become Extinct?
Costly and often unnecessary, basements may become obsolete — if they aren’t already. Here are responses to every reason to keep them around
Full Story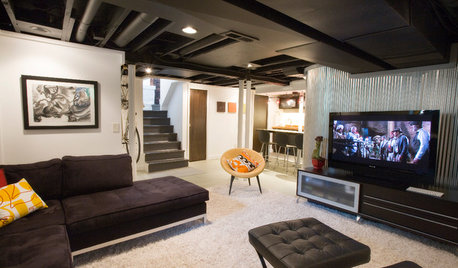
LIVING ROOMSBelow My Houzz: An Inviting Basement With Industrial Edge
Reconfiguring a cramped, damp basement opens up a new world of sleek, functional spaces
Full Story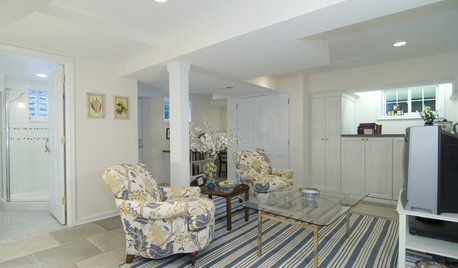
BASEMENTSBasement of the Week: Guests Get a Cottage-Like Stay
Converted to a comfy space with a full bath, a bedroom and extra amenities, this Maryland basement is great for visitors and the owner alike
Full Story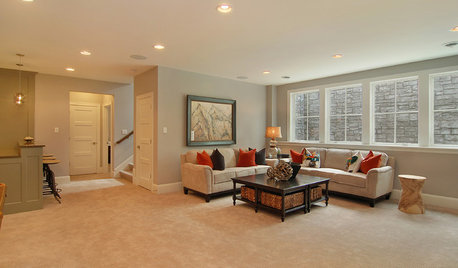
REMODELING GUIDES10 Tips for Renovating Your Basement
A professional contractor shares her tips on what to consider before you commit to a basement remodel
Full Story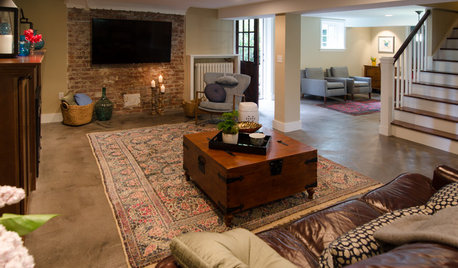
BASEMENTSBasement of the Week: From Dumping Ground to Family Hangout
With a lounge, home office and playroom, everyone's covered in this renovated Seattle basement
Full StoryMore Discussions






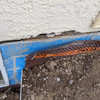
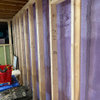
worthy
garybspOriginal Author
Related Professionals
Avon Lake General Contractors · Jacksonville General Contractors · Jamestown General Contractors · Mount Vernon General Contractors · Noblesville General Contractors · Norwell General Contractors · Port Saint Lucie General Contractors · Winton General Contractors · Bell Gardens Architects & Building Designers · Arlington Heights Flooring Contractors · Bethpage Flooring Contractors · Bossier City Flooring Contractors · Town and Country Flooring Contractors · Trenton Flooring Contractors · Fullerton Flooring Contractorsworthy