Options for bathroom in the basement
schada
17 years ago
Related Stories

REMODELING GUIDESWiden Your Space Options With a Dormer Window
Small wonders: Bump out your upper floor with a doghouse, shed or eyebrow dormer — we give you the benefits and budget tips
Full Story
KITCHEN COUNTERTOPSKitchen Counters: Concrete, the Nearly Indestructible Option
Infinitely customizable and with an amazingly long life span, concrete countertops are an excellent option for any kitchen
Full Story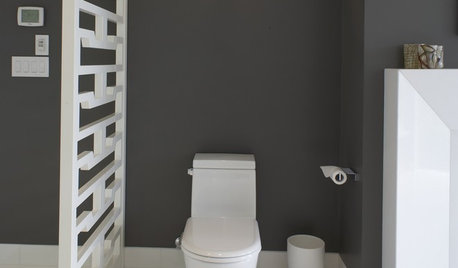
BATHROOM DESIGNHere's (Not) Looking at Loo, Kid: 12 Toilet Privacy Options
Make sharing a bathroom easier with screens, walls and double-duty barriers that offer a little more privacy for you
Full Story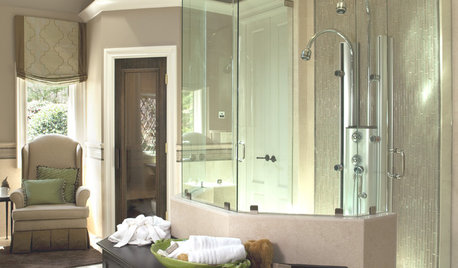
SHOWERS10 Stylish Options for Shower Enclosures
One look at these showers with glass block, frameless glass, tile and more, and you may never settle for a basic brass frame again
Full Story
THE HARDWORKING HOMEWhere to Put the Laundry Room
The Hardworking Home: We weigh the pros and cons of washing your clothes in the basement, kitchen, bathroom and more
Full Story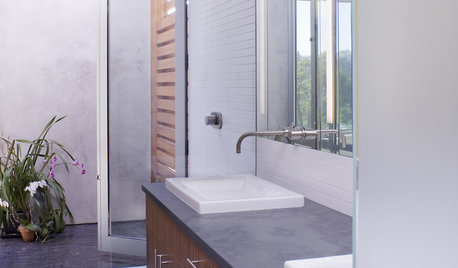
BATHROOM DESIGN10 Amenities to Make Your Bathroom Extraordinary
Go beyond the basics for a luxury bathroom experience, with extra-special options starting at only $25
Full Story
KITCHEN CABINETSChoosing New Cabinets? Here’s What to Know Before You Shop
Get the scoop on kitchen and bathroom cabinet materials and construction methods to understand your options
Full Story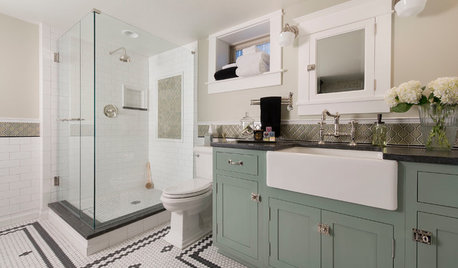
BATHROOM DESIGNHow to Choose the Right Toilet
Style, seat height, flushing options, color choice and more will help you shop for the right toilet for you
Full Story
CONTEMPORARY HOMESHouzz Tour: Gaining Space and Options With a Flex Room
See how a new entryway bonus room increases dining and entertaining possibilities, and improves this California home’s flow
Full Story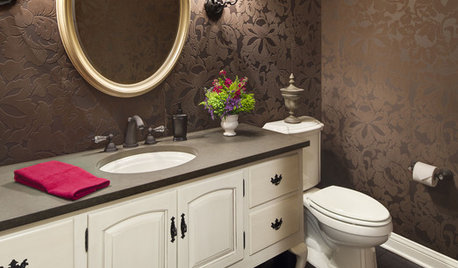
FURNITUREExpand Your Options for Powder Bath Furniture
Retrofit a Great Piece of Furniture for a Warm, One-of-a-Kind Vanity
Full Story





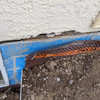

jimbo60
blue_velvet_elvis
Related Professionals
Cottage Grove General Contractors · Forest Hills General Contractors · Jefferson Valley-Yorktown General Contractors · Ravenna General Contractors · Westchester General Contractors · Williston General Contractors · Travilah General Contractors · East Hanover Interior Designers & Decorators · Palos Verdes Estates Architects & Building Designers · Cottage Lake Flooring Contractors · Merriam Flooring Contractors · Norwalk Flooring Contractors · Pflugerville Flooring Contractors · Sacramento Flooring Contractors · Seekonk Flooring Contractorslazypup