Drop Ceilings, Soffits and outside corners
duckman2405
17 years ago
Related Stories
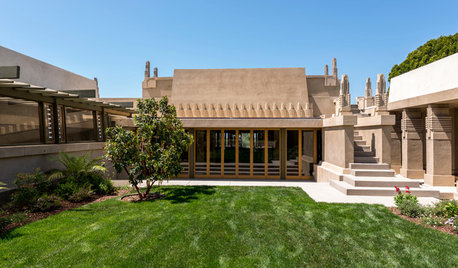
MOST POPULARExclusive Video of Wright’s Jaw-Dropping Hollyhock House
Immerse yourself in the stunningly restored Frank Lloyd Wright masterpiece
Full Story
LIVING ROOMSDrop In on a Hot Comeback With a Sunken Living Room
Take the plunge into a new kind of practicality with an interior design feature that has a rich history
Full Story
HOMES AROUND THE WORLDHouzz Tour: Family House With a Surprise Around Every Corner
If houses could smile, this 1903 New Zealand villa might have the biggest grin of them all
Full Story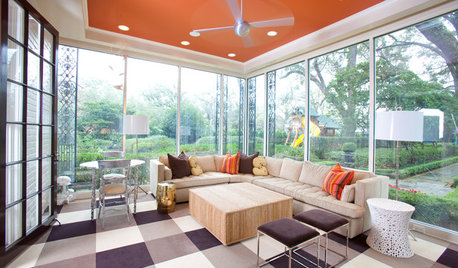
MOST POPULARHeads-Up Hues: 10 Bold Ceiling Colors
Visually raise or lower a ceiling, or just add an eyeful of interest, with paint from splashy to soothing
Full Story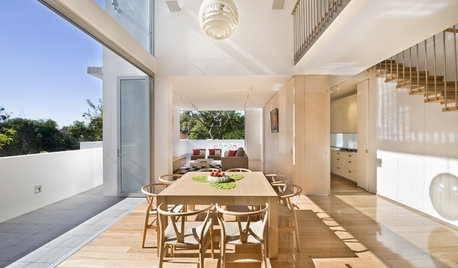
ARCHITECTUREAre Vaulted Ceilings Right for Your Next Home?
See the pros and cons of choosing soaring ceilings for rooms large and small
Full Story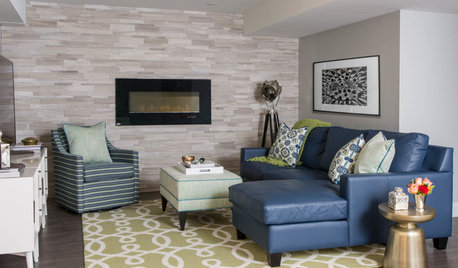
CEILINGSHow to Visually Lift a Low Ceiling Without Renovating
Low ceiling got you down? Stand up to it with these relatively easy-to-implement design moves
Full Story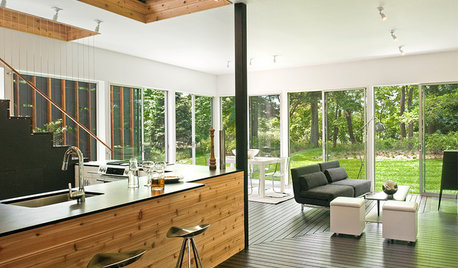
CEILINGSBreak Up a Bland Ceiling the Modern Way
Banish a boring drywall ceiling by using these techniques to create architectural interest
Full Story
CEILINGSThe Space Above: Beautiful Barrel-Vaulted Ceilings
Create Spaciousness and Intimacy With a Ceiling Shaped Like the Sky
Full Story
DECORATING GUIDESHow to Work With a High Ceiling
Learn how to use scale, structure and shapes to create a homey-feeling space below a grand ceiling
Full Story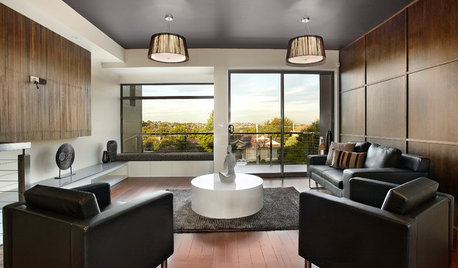
COLOR11 Reasons to Paint Your Ceiling Black
Mask flaws, trick the eye, create drama ... a black ceiling solves a host of design dilemmas while looking smashing
Full Story






blue_fastback
flatens_wil_midco_net
Related Professionals
Cottage Grove General Contractors · Cumberland General Contractors · Kettering General Contractors · Muskogee General Contractors · Point Pleasant General Contractors · Riverside General Contractors · Hercules Interior Designers & Decorators · Lexington Architects & Building Designers · Middle River Architects & Building Designers · Kent Flooring Contractors · Land O' Lakes Flooring Contractors · Palm Valley Flooring Contractors · Patterson Flooring Contractors · Silver Spring Flooring Contractors · South Lake Tahoe Flooring Contractors