ideas for hiding washer dryer sink etc
andrelaplume2
15 years ago
Related Stories
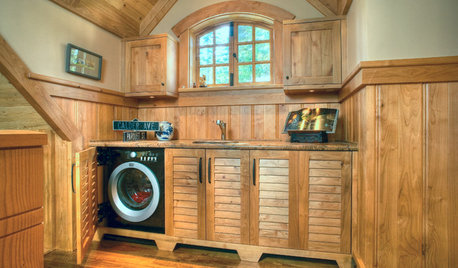
LAUNDRY ROOMSClever Ways to Hide a Laundry Station
When you don’t have a whole room to devote to the wash, use these solutions to tuck the machines out of view
Full Story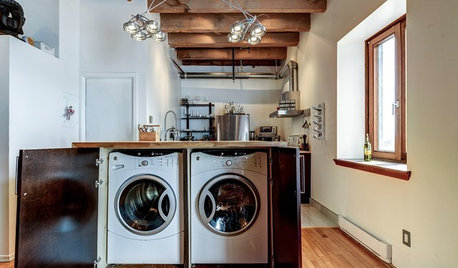
LAUNDRY ROOMSA Kitchen Laundry Cabinet Full of Surprises
A little DIY spirit allowed this homeowner to add a washer, dryer, kitchen countertop and dining table all in one
Full Story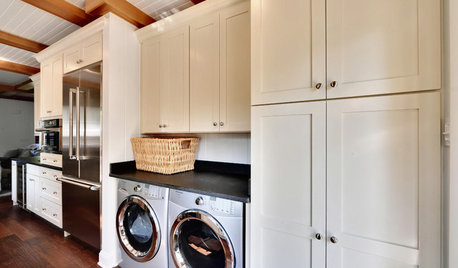
KITCHEN DESIGNRenovation Detail: The Kitchen Laundry Room
Do your whites while dishing up dinner — a washer and dryer in the kitchen or pantry make quick work of laundry
Full Story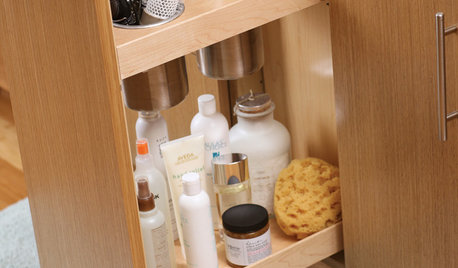
BATHROOM DESIGNPut the Kibosh on Hair Dryer Chaos
Fed up with knocked-over blowers and tangled cords? Try these tactics for keeping hair dryers and other styling tools under control
Full Story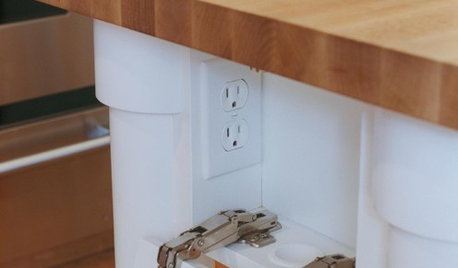
KITCHEN DESIGNHow to Hide Those Plugs and Switches
5 ways to camouflage your outlets — or just make them disappear
Full Story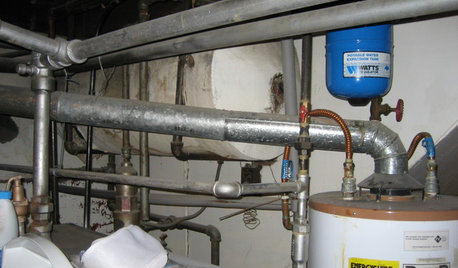
REMODELING GUIDES7 Bad Things Your Home May Be Hiding
What you don't know about your home could cost you during a remodel. Here's what to plan for
Full Story
REMODELING GUIDESContractor Tips: Advice for Laundry Room Design
Thinking ahead when installing or moving a washer and dryer can prevent frustration and damage down the road
Full Story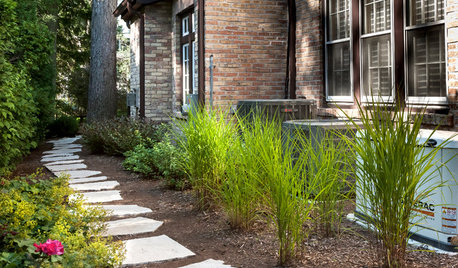
MOST POPULAR5 Ways to Hide That Big Air Conditioner in Your Yard
Don’t sweat that boxy A/C unit. Here’s how to place it out of sight and out of mind
Full Story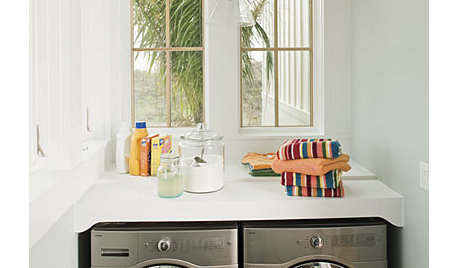
LAUNDRY ROOMSLaundry Makes a Clean Break With Its Own Room
Laundry rooms are often a luxury nowadays, but a washer-dryer nook in a kitchen, office or hallway will help you sort things out
Full Story
KITCHEN DESIGNThe Kitchen Storage Space That Hides at Floor Level
Cabinet toe kicks can cleverly house a bank of wide drawers — or be dressed up to add a flourish to your kitchen design
Full StoryMore Discussions






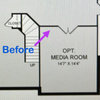


palimpsest
fnmroberts
Related Professionals
Buena Park General Contractors · Country Walk General Contractors · Syosset General Contractors · West Babylon General Contractors · Westminster General Contractors · Lake Elsinore Interior Designers & Decorators · Queens Interior Designers & Decorators · Liberty Township Interior Designers & Decorators · Bayshore Gardens Architects & Building Designers · Wauconda Architects & Building Designers · Ashburn Flooring Contractors · Elmhurst Flooring Contractors · Marlborough Flooring Contractors · Westerville Flooring Contractors · Wilmington Flooring Contractorsandrelaplume2Original Author
palimpsest
sparkywannabe
andrelaplume2Original Author