insulating where stud wall is built away from poured wall
codnuggets
15 years ago
Related Stories
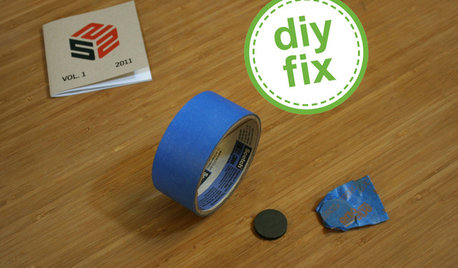
DECORATING GUIDESQuick Fix: Find Wall Studs Without an Expensive Stud Finder
See how to find hidden wall studs with this ridiculously easy trick
Full Story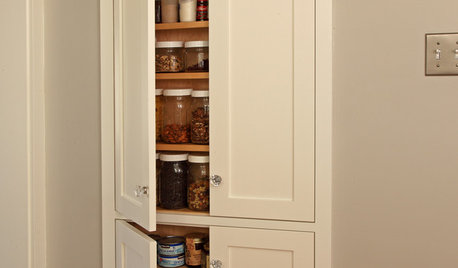
STORAGETap Into Stud Space for More Wall Storage
It’s recess time. Look to hidden wall space to build a nook that’s both practical and appealing to the eye
Full Story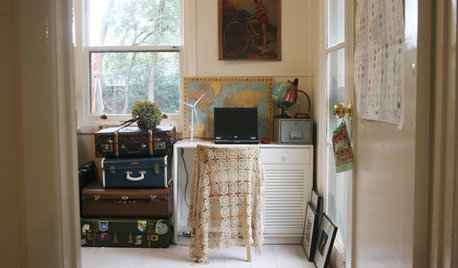
MOVINGMaking a Home Away From Home
Feeling like a stranger in a strange land? These tips can help ease the transition after a big move
Full Story
REMODELING GUIDESWhere to Splurge, Where to Save in Your Remodel
Learn how to balance your budget and set priorities to get the home features you want with the least compromise
Full Story
GREEN BUILDINGInsulation Basics: Heat, R-Value and the Building Envelope
Learn how heat moves through a home and the materials that can stop it, to make sure your insulation is as effective as you think
Full Story
VINTAGE STYLEGet Away From It All in a Glamper
A glammed-up camper can transport you to a happy place, whether in your yard or on the highway
Full Story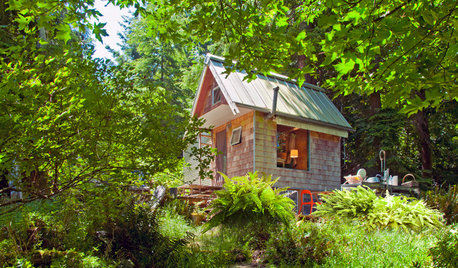
VACATION HOMES10 Cozy Cabins to Inspire Your Get-Away-From-It-All Dreams
These hideaways encourage relaxation, whether in the woods or in the wine country, on a mountaintop or at the shore
Full Story
DECORATING GUIDESAn Expat’s Guide to Making a Home Away From Home
How do you stay balanced when each foot is in a different culture? You take a stand where you hang your hat
Full Story
MORE ROOMSWhere to Put the TV When the Wall Won't Work
See the 3 Things You'll Need to Float Your TV Away From the Wall
Full Story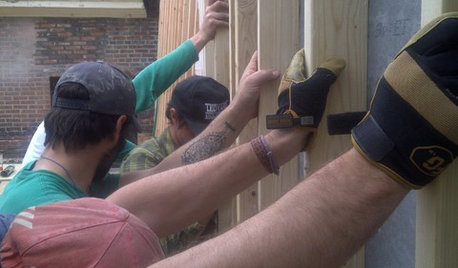
KNOW YOUR HOUSEMeet the Studs
Two-by-fours are just the kind of strong, silent type every home needs. Get to know studs — and how they lie about their size — right here
Full StoryMore Discussions







andrelaplume2
codnuggetsOriginal Author
Related Professionals
Four Corners General Contractors · Bell General Contractors · Dallas General Contractors · Ewing General Contractors · Florida City General Contractors · New Milford General Contractors · Troutdale General Contractors · Westmont General Contractors · Chicago Flooring Contractors · Cottage Grove Flooring Contractors · Homestead Flooring Contractors · Kalamazoo Flooring Contractors · Kirkland Flooring Contractors · Lady Lake Flooring Contractors · Pittsburg Flooring Contractorsworthy
codnuggetsOriginal Author
fnmroberts
dgmarie
worthy