Basement Remodel Floor plan
vdinli
13 years ago
Related Stories

REMODELING GUIDESLive the High Life With Upside-Down Floor Plans
A couple of Minnesota homes highlight the benefits of reverse floor plans
Full Story
REMODELING GUIDES10 Things to Consider When Creating an Open Floor Plan
A pro offers advice for designing a space that will be comfortable and functional
Full Story
REMODELING GUIDESRenovation Ideas: Playing With a Colonial’s Floor Plan
Make small changes or go for a total redo to make your colonial work better for the way you live
Full Story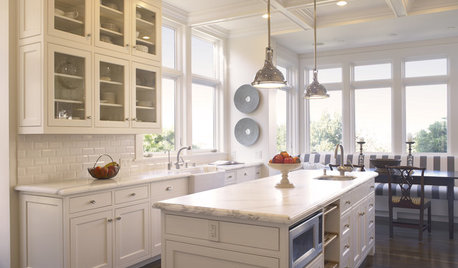
REMODELING GUIDES25 Most Bookmarked Remodeling Guides of 2012
Seems like Houzzers couldn't get enough advice on renovating basements, kitchens, showers and even laundry rooms this year
Full Story
REMODELING GUIDES10 Features That May Be Missing From Your Plan
Pay attention to the details on these items to get exactly what you want while staying within budget
Full Story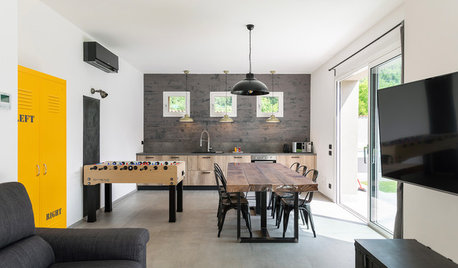
REMODELING GUIDESKey Measurements: Recreation Rooms Rule
Planning to fix up the basement or build an addition for game tables? Learn what will fit and what you might want to include
Full Story
BATHROOM DESIGNConvert Your Tub Space to a Shower — the Planning Phase
Step 1 in swapping your tub for a sleek new shower: Get all the remodel details down on paper
Full Story
MOST POPULARIs Open-Plan Living a Fad, or Here to Stay?
Architects, designers and Houzzers around the world have their say on this trend and predict how our homes might evolve
Full Story
REMODELING GUIDESHouse Planning: When You Want to Open Up a Space
With a pro's help, you may be able remove a load-bearing wall to turn two small rooms into one bigger one
Full Story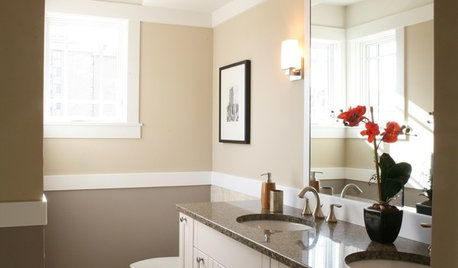
REMODELING GUIDES8 Remodeling Costs That Might Surprise You
Plan for these potential budget busters to keep a remodeling tab from escalating out of control
Full Story





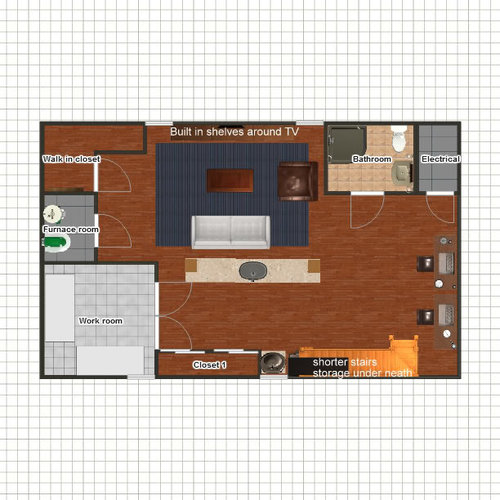
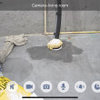

fnmroberts
vdinliOriginal Author
Related Professionals
Dothan General Contractors · Fargo General Contractors · Halfway General Contractors · Markham General Contractors · Mililani Town General Contractors · North Highlands General Contractors · Seal Beach General Contractors · Fort Smith Interior Designers & Decorators · South Pasadena Architects & Building Designers · Danvers Flooring Contractors · Federal Way Flooring Contractors · Maryville Flooring Contractors · Miami Flooring Contractors · North Tustin Flooring Contractors · Waunakee Flooring Contractorsbetaiota
vdinliOriginal Author
bpath
vidyap7
vdinliOriginal Author
vidyap7
vdinliOriginal Author
vidyap7
msmarieh