wallmate electrical outlet
andrelaplume2
15 years ago
Related Stories

GREAT HOME PROJECTSPower to the People: Outlets Right Where You Want Them
No more crawling and craning. With outlets in furniture, drawers and cabinets, access to power has never been easier
Full Story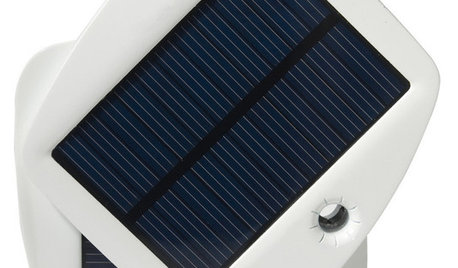
PRODUCT PICKSGuest Picks: Energy-Saving Accessories
Keep electric bills in check despite cold days with these stylish lamps, chargers, outlets and more
Full Story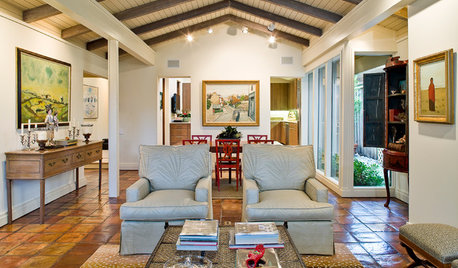
REMODELING GUIDESBanish Gizmo Blemishes on Your Walls
Unsightly switches, vents and outlets can ruin your interior design's clear complexion. Keep the look pure with an architect's tips
Full Story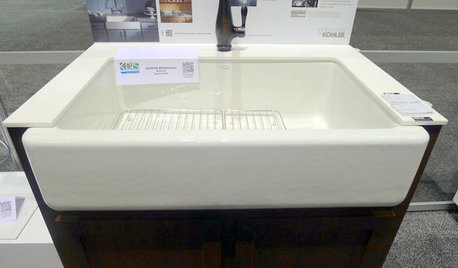
Highlights From the 2012 Kitchen and Bath Industry Show
Innovations in sinks, outlets and surface materials for kitchens and baths shone at this year's show
Full Story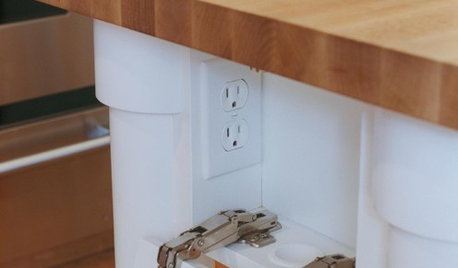
KITCHEN DESIGNHow to Hide Those Plugs and Switches
5 ways to camouflage your outlets — or just make them disappear
Full Story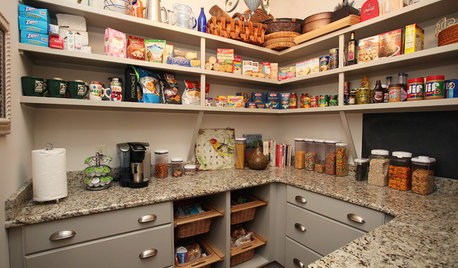
LIFEHow to Prepare for and Live With a Power Outage
When electricity loss puts food, water and heat in jeopardy, don't be in the dark about how to stay as safe and comfortable as possible
Full Story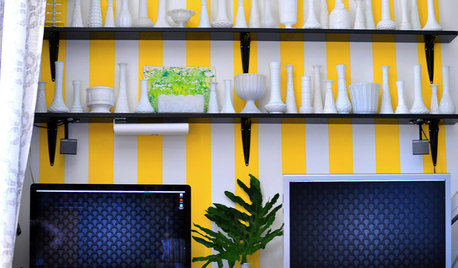
ACCESSORIESHow to Hide Those Messy Wires
Untangle Yourself From Ugly Electrical Cords With a Few Tricks and Accessories
Full Story
GREEN BUILDINGGoing Solar at Home: Solar Panel Basics
Save money on electricity and reduce your carbon footprint by installing photovoltaic panels. This guide will help you get started
Full Story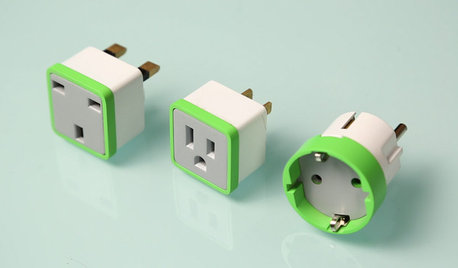
HOME TECHPlug Into Home Power Monitors That Pay for Themselves
Stop throwing away money on wasted electricity with help from new monitors that work with your phone or computer
Full Story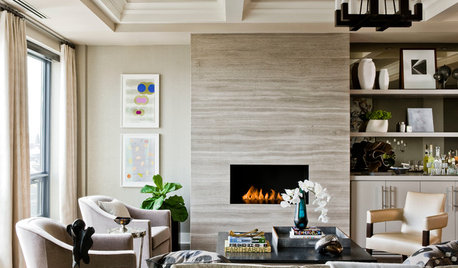
LIVING ROOMSHow to Convert Your Wood-Burning Fireplace
Learn about inserts and other options for switching your fireplace from wood to gas or electric
Full Story





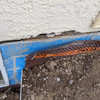



worthy
andrelaplume2Original Author
Related Professionals
Four Corners General Contractors · Bryan General Contractors · Halfway General Contractors · Prichard General Contractors · Renton General Contractors · Seabrook General Contractors · Doctor Phillips Architects & Building Designers · Royal Palm Beach Architects & Building Designers · Alpine Flooring Contractors · Chicago Flooring Contractors · Cottage Lake Flooring Contractors · Ft Washington Flooring Contractors · Rogers Flooring Contractors · San Carlos Flooring Contractors · St. Louis Flooring Contractorsworthy
velvetfoot
worthy
andrelaplume2Original Author
velvetfoot
bus_driver
brickeyee