Str'l Wood Floor + CrwlSpace vs Concrete Slab
lookintomyeyes83
9 years ago
Related Stories

GREEN BUILDINGConsidering Concrete Floors? 3 Green-Minded Questions to Ask
Learn what’s in your concrete and about sustainability to make a healthy choice for your home and the earth
Full Story
MATERIALSWhat to Ask Before Choosing a Hardwood Floor
We give you the details on cost, installation, wood varieties and more to help you pick the right hardwood flooring
Full Story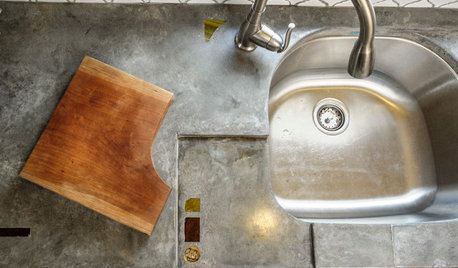
KITCHEN COUNTERTOPSCast Concrete Countertops With a Personal Twist
From frame making to pouring to inlays, learn how concrete counters are cast — and how an artisan embellishes them
Full Story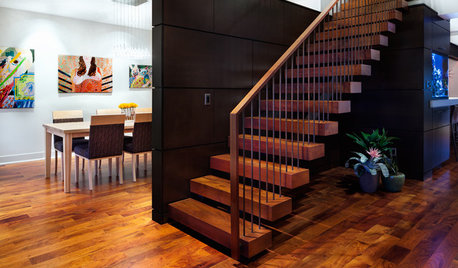
HOUZZ TOURSHouzz Tour: Wild for Wood in Central Texas
Mesquite, cherry and white oak harmonize beautifully in an Austin family's warm and modern home
Full Story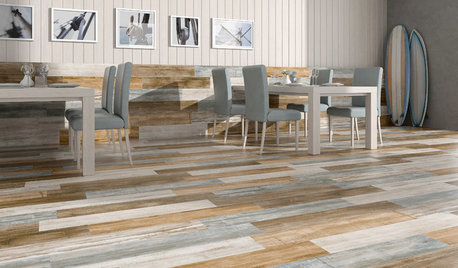
TILETop Tile Trends From the Coverings 2013 Show — the Wood Look
Get the beauty of wood while waving off potential splinters, rotting and long searches, thanks to eye-fooling ceramic and porcelain tiles
Full Story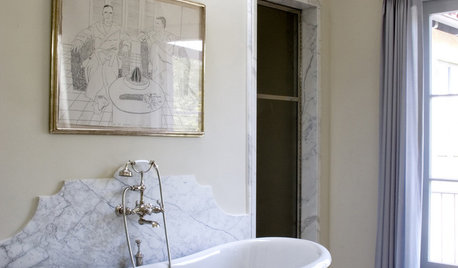
MATERIALS10 Modern Marble Looks
Marble has broken free of the standard kitchen countertop slab and is showing up on bathtub backsplashes, modern dining tables and more
Full Story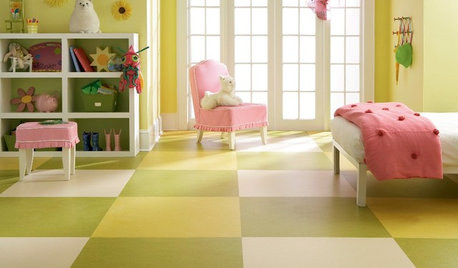
REMODELING GUIDESThe Case for Linoleum and Vinyl Floors
Have pets, kids and a tight budget? Easy-care resilient floors may be the choice for you
Full Story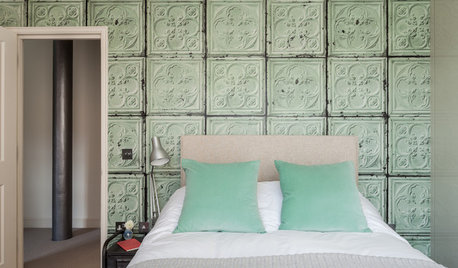
WALL TREATMENTSIs That Really Wallpaper?
Check out 10 of the best double-take, trompe l’oeil wallpapers — from fake paneling to tile effects
Full Story
REMODELING GUIDESTransition Time: How to Connect Tile and Hardwood Floors
Plan ahead to prevent unsightly or unsafe transitions between floor surfaces. Here's what you need to know
Full Story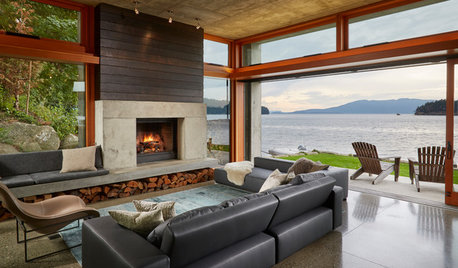
MODERN HOMESHouzz Tour: In Washington, a Modern Beauty on the Bay
A concrete, cedar and glass contemporary Northwest home opens directly to the water
Full StoryMore Discussions






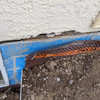



koszta_kid
LogBuildDreams
Related Professionals
Arlington General Contractors · Coos Bay General Contractors · Vermillion General Contractors · West Lafayette General Contractors · Seattle Architects & Building Designers · Four Corners Flooring Contractors · Alexandria Flooring Contractors · Bradenton Flooring Contractors · Franklin Flooring Contractors · Fort Pierce Flooring Contractors · Lacey Flooring Contractors · Little Rock Flooring Contractors · Oswego Flooring Contractors · Somerset Flooring Contractors · The Crossings Flooring Contractorsdocno
Vith
lookintomyeyes83Original Author