putting up drywall over wood paneling
indunair
18 years ago
Related Stories
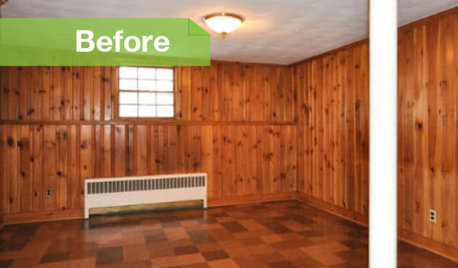
PAINTINGKnotty to Nice: Painted Wood Paneling Lightens a Room's Look
Children ran from the scary dark walls in this spare room, but white paint and new flooring put fears and style travesties to rest
Full Story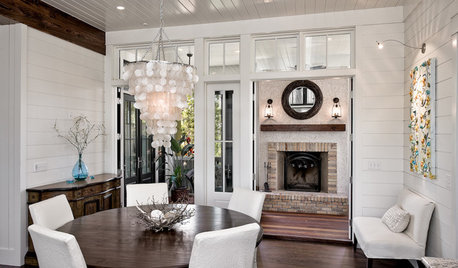
Painted Paneling for Straight-Up Style
Brush away boring wood boards. A color makeover can give your paneling, and your home, new charm and flair
Full Story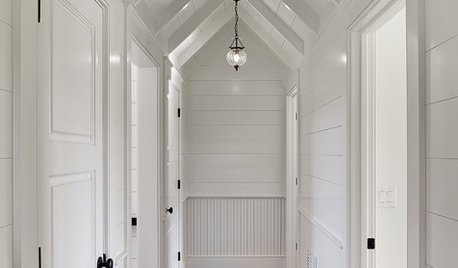
REMODELING GUIDESTongue and Groove Wall Paneling Joins the Comeback Club
Try this smooth architectural move to give your walls a streamlined appearance that conveys quality
Full Story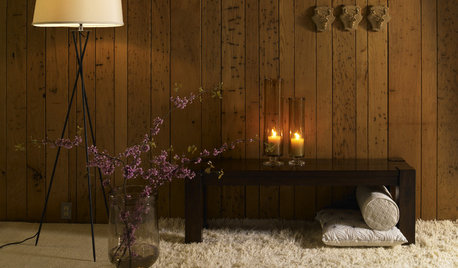
How to Update Cozy Wood Paneling
See how to give fresh life to once-retro woodsy wall coverings
Full Story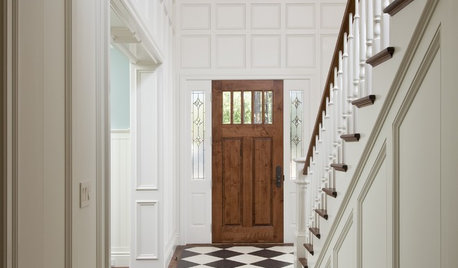
REMODELING GUIDESPanelled Walls Dress Up Your Living Space
Versatile Wood Updates and Enriches Rooms of Any Style
Full Story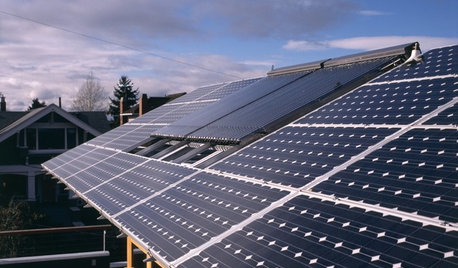
GREEN BUILDINGLet’s Clear Up Some Confusion About Solar Panels
Different panel types do different things. If you want solar energy for your home, get the basics here first
Full Story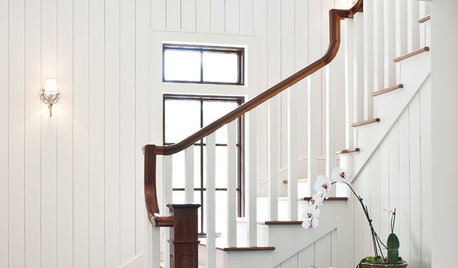
REMODELING GUIDESHeighten a Room With Vertical Tongue and Groove Wall Paneling
Visually increase space while upping architectural interest by giving your walls this texturally rich treatment
Full Story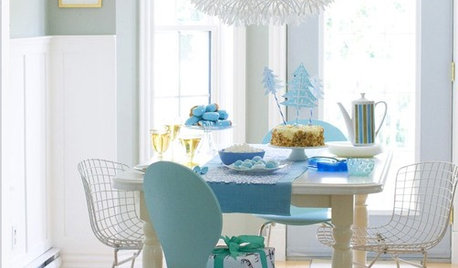
DECORATING GUIDESBeautiful Details: Wainscoting and Paneled Walls
Paneled Walls Add Substance and Style to Both Modern and Traditional Homes
Full Story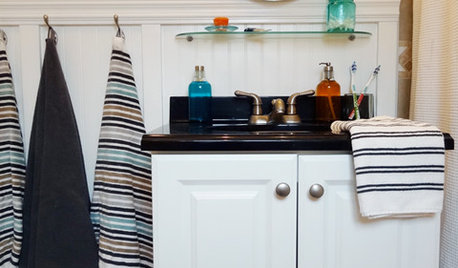
WALL TREATMENTSBeadboard Panels Offer a Shortcut to a Classic Style
Traditional touch: Change up plain bathroom walls with beaded hardwood planks and trim you can install yourself
Full Story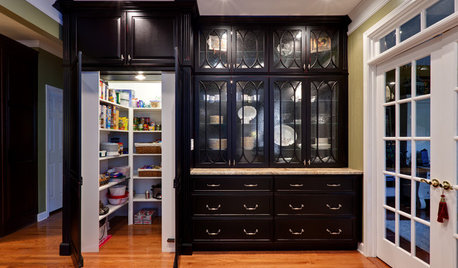
KITCHEN CABINETSTop 6 Hardware Styles for Raised-Panel Kitchen Cabinets
Whether you're going for a furniture feel or industrial contrast in your kitchen, these pulls and knobs will put you on the right track
Full StoryMore Discussions






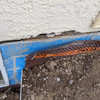


sierraeast
sierraeast
Related Professionals
Country Club Hills General Contractors · Cumberland General Contractors · Montclair General Contractors · Orangevale General Contractors · Palatine General Contractors · Titusville General Contractors · Wolf Trap General Contractors · Anchorage Architects & Building Designers · De Pere Architects & Building Designers · Corona Flooring Contractors · Damascus Flooring Contractors · Lewis Center Flooring Contractors · North Tustin Flooring Contractors · Saint Louis Park Flooring Contractors · Troy Flooring Contractors