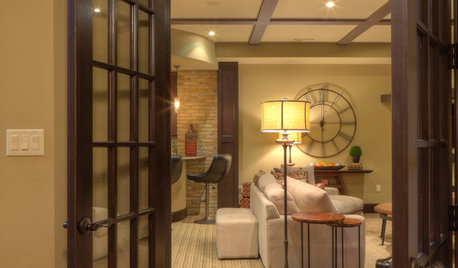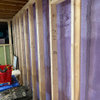Should I insulate the ceiling of my basement?
shorts
12 years ago
Featured Answer
Sort by:Oldest
Comments (25)
bus_driver
12 years agoRelated Professionals
Conneaut General Contractors · Great Falls General Contractors · Lakewood General Contractors · Langley Park General Contractors · Pinewood General Contractors · Stoughton General Contractors · Watertown General Contractors · West Babylon General Contractors · Belle Glade Interior Designers & Decorators · Hockessin Architects & Building Designers · Panama City Beach Architects & Building Designers · Fishers Flooring Contractors · Jenison Flooring Contractors · Kent Flooring Contractors · Norfolk Flooring Contractorsshorts
12 years agobus_driver
12 years agoworthy
12 years agobus_driver
12 years agoshorts
12 years agopolishqueen
12 years agoshorts
12 years agoworthy
12 years agobus_driver
12 years agoairahcaz
7 years agoVith
6 years agolast modified: 6 years agoairahcaz
6 years agoVith
6 years agolast modified: 6 years agoairahcaz
6 years agoVith
6 years agolast modified: 6 years agotmalloy1
6 years agoworthy
6 years agolast modified: 6 years agotmalloy1
6 years agoHU-510925337
5 years agotvkzone5b
5 years agoHU-510925337
5 years agoLRTFW
5 years agoHU-510925337
5 years agolast modified: 5 years ago
Related Stories

REMODELING GUIDESCool Your House (and Costs) With the Right Insulation
Insulation offers one of the best paybacks on your investment in your house. Here are some types to discuss with your contractor
Full Story
GREEN BUILDINGInsulation Basics: Heat, R-Value and the Building Envelope
Learn how heat moves through a home and the materials that can stop it, to make sure your insulation is as effective as you think
Full Story
MATERIALSInsulation Basics: What to Know About Spray Foam
Learn what exactly spray foam is, the pros and cons of using it and why you shouldn’t mess around with installation
Full Story
WINDOW TREATMENTSEasy Green: 9 Low-Cost Ways to Insulate Windows and Doors
Block drafts to boost both warmth and energy savings with these inexpensive but effective insulating strategies
Full Story
GREEN BUILDINGEcofriendly Cool: Insulate With Wool, Cork, Old Denim and More
Learn about the pros and cons of healthier alternatives to fiberglass and foam, and when to consider an insulation switch
Full Story
GREEN BUILDINGInsulation Basics: Natural and Recycled Materials
Consider sheep’s wool, denim, cork, cellulose and more for an ecofriendly insulation choice
Full Story
KNOW YOUR HOUSEKnow Your House: The Basics of Insulated Concrete Form Construction
Get peace and quiet inside and energy efficiency all around with this heavy-duty alternative to wood-frame construction
Full Story
FEEL-GOOD HOME12 Very Useful Things I've Learned From Designers
These simple ideas can make life at home more efficient and enjoyable
Full Story
BASEMENTSBasement of the Week: Tall-Order Design for a Lower-Level Lounge
High ceilings and other custom-tailored features in this new-build Wisconsin basement put the tall homeowners in a good headspace
Full Story
BASEMENTSBasement of the Week: Clever Details Update a Below-Ground Lounge
Lower-level design reaches new heights with rearranged ductwork, lighting, a new ceiling and modern styling
Full Story








worthy