planning to finish
helpseeker
17 years ago
Related Stories

REMODELING GUIDESBathroom Remodel Insight: A Houzz Survey Reveals Homeowners’ Plans
Tub or shower? What finish for your fixtures? Find out what bathroom features are popular — and the differences by age group
Full Story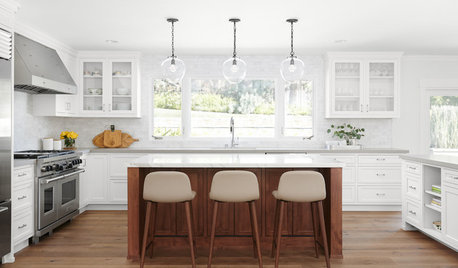
KITCHEN WORKBOOKWhen to Pick Kitchen Fixtures and Finishes
Is it faucets first and sinks second, or should cabinets lead the way? Here is a timeline for your kitchen remodel
Full Story
REMODELING GUIDESFinish Your Remodel Right: 10 Tasks to Check Off
Nail down these key details to ensure that everything works properly and you’re all set for the future
Full Story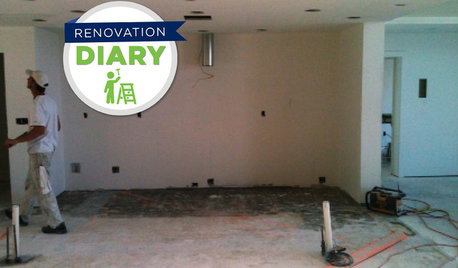
REMODELING GUIDESRanch House Remodel: Installing the Interior Finishes
Renovation Diary, Part 5: Check in on a Florida remodel as the bamboo flooring is laid, the bathroom tiles are set and more
Full Story
PRODUCT PICKSGuest Picks: 20 Modern, Masculine Finishing Touches
Take a room from man cave to swanky pad with lighting, furnishings and accessories that speak to good taste
Full Story
KITCHEN DESIGN3 Steps to Choosing Kitchen Finishes Wisely
Lost your way in the field of options for countertop and cabinet finishes? This advice will put your kitchen renovation back on track
Full Story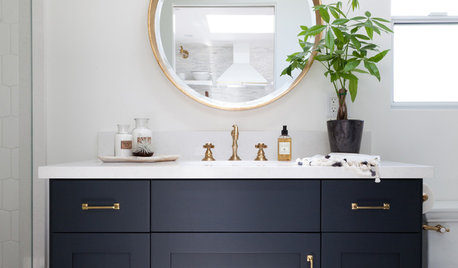
BATHROOM DESIGNA Crash Course in Bathroom Faucet Finishes
Learn the pros and cons of 9 popular faucet finishes
Full Story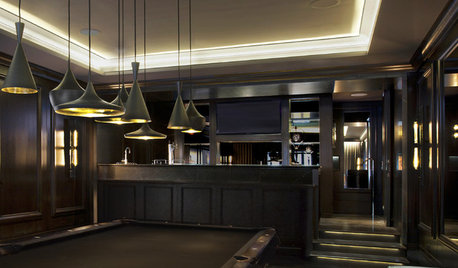
REMODELING GUIDESContractor Tips: Finish Your Basement the Right Way
Go underground for the great room your home has been missing. Just make sure you consider these elements of finished basement design
Full Story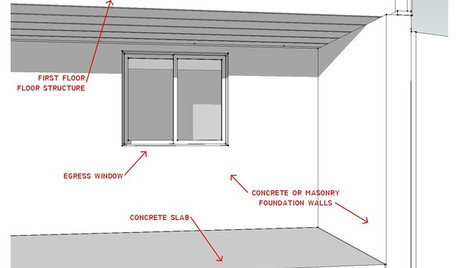
REMODELING GUIDESKnow Your House: The Steps in Finishing a Basement
Learn what it takes to finish a basement before you consider converting it into a playroom, office, guest room or gym
Full StorySponsored
Industry Leading Interior Designers & Decorators in Franklin County
More Discussions






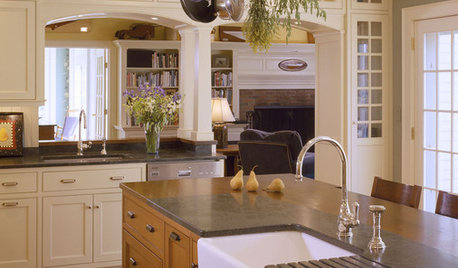

fnmroberts
ravlegend
Related Professionals
Arkansas City General Contractors · Aurora General Contractors · Berkeley General Contractors · Goldenrod General Contractors · Jefferson Valley-Yorktown General Contractors · Montclair General Contractors · Four Corners Architects & Building Designers · Henderson Architects & Building Designers · Chelsea Flooring Contractors · Knoxville Flooring Contractors · Lake Nona Flooring Contractors · Lawndale Flooring Contractors · Riverside Flooring Contractors · Santa Cruz Flooring Contractors · West Bend Flooring Contractors