Basement Layout questions
kkal474
15 years ago
Related Stories

REMODELING GUIDESConsidering a Fixer-Upper? 15 Questions to Ask First
Learn about the hidden costs and treasures of older homes to avoid budget surprises and accidentally tossing valuable features
Full Story
KITCHEN DESIGN9 Questions to Ask When Planning a Kitchen Pantry
Avoid blunders and get the storage space and layout you need by asking these questions before you begin
Full Story
MOST POPULAR8 Questions to Ask Yourself Before Meeting With Your Designer
Thinking in advance about how you use your space will get your first design consultation off to its best start
Full Story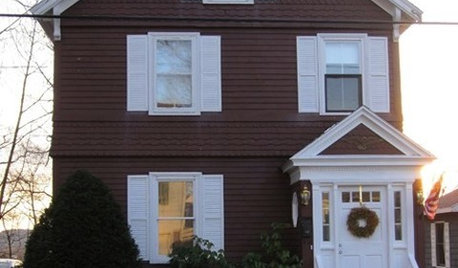
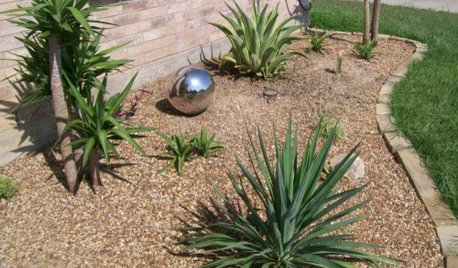
Design Dilemmas: 4 Questions for Houzzers
Share Your Advice for a Low-Water Garden, Wet Bar, Family Room and Basement Spa!
Full Story
ORGANIZINGPre-Storage Checklist: 10 Questions to Ask Yourself Before You Store
Wait, stop. Do you really need to keep that item you’re about to put into storage?
Full Story
CURB APPEAL7 Questions to Help You Pick the Right Front-Yard Fence
Get over the hurdle of choosing a fence design by considering your needs, your home’s architecture and more
Full Story
WORKING WITH PROS12 Questions Your Interior Designer Should Ask You
The best decorators aren’t dictators — and they’re not mind readers either. To understand your tastes, they need this essential info
Full Story
DOORS5 Questions to Ask Before Installing a Barn Door
Find out whether that barn door you love is the right solution for your space
Full Story
MOVINGHiring a Home Inspector? Ask These 10 Questions
How to make sure the pro who performs your home inspection is properly qualified and insured, so you can protect your big investment
Full StoryMore Discussions






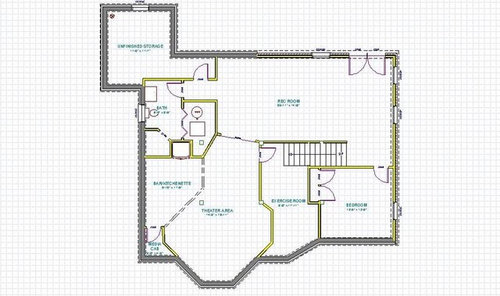
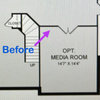
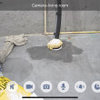

fnmroberts
kkal474Original Author
Related Professionals
American Canyon General Contractors · Auburn General Contractors · Keene General Contractors · Orangevale General Contractors · Valley Stream General Contractors · Barstow Interior Designers & Decorators · Bel Air North Interior Designers & Decorators · Hagerstown Interior Designers & Decorators · Hockessin Architects & Building Designers · Universal City Architects & Building Designers · Apopka Flooring Contractors · Attleboro Flooring Contractors · Montgomery County Flooring Contractors · Saint Louis Park Flooring Contractors · San Bruno Flooring Contractorsfnmroberts
fnmroberts
kkal474Original Author
palimpsest
fnmroberts