skinny on insulation...
andrelaplume2
16 years ago
Related Stories

WINDOW TREATMENTSEasy Green: 9 Low-Cost Ways to Insulate Windows and Doors
Block drafts to boost both warmth and energy savings with these inexpensive but effective insulating strategies
Full Story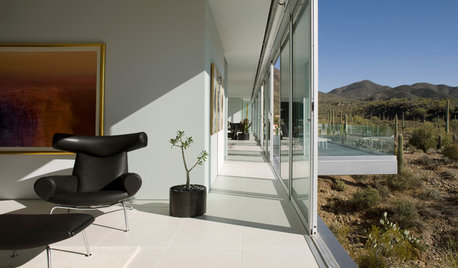
ARCHITECTUREDesign Workshop: Reasons to Love Narrow Homes
Get the skinny on how a superslim house footprint can work wonderfully for your site, budget and quality of life
Full Story
ARCHITECTUREThe Bay Window Goes Modern
Square tubes, cantilevered cubes, mixed glass ... new plays on bay windows are boldly branching out in modern architecture
Full Story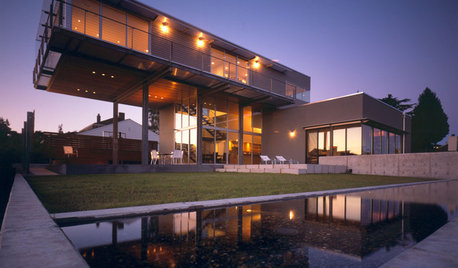
ARCHITECTUREDaring Cantilevers: Architecture Takes Flight
See What Happens When You Lift a Living Space Off the Ground
Full Story
PRODUCT PICKSGuest Picks: Wintertime Comforts for Your Pooch
Help your favorite furry friend stay snuggly warm and protected with these doggie booties, blankets, vests and beds
Full Story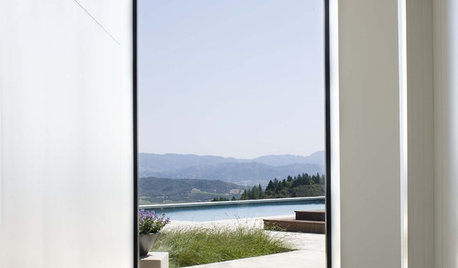
WINDOWSExpand Your View with Picture Windows
Minimal, pane-free windows make a clear connection between indoors and out
Full Story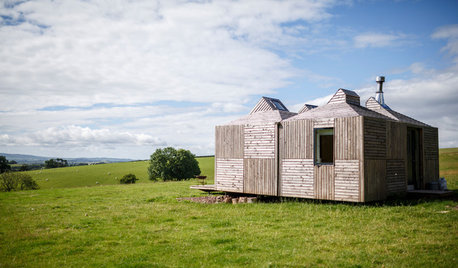
VACATION HOMESHouzz Tour: Scottish Farm Cottage Looks to Sun and Stars
A sheep field is home to a small, energy-efficient house that pulls ideas from mobile home design and raises the style level
Full Story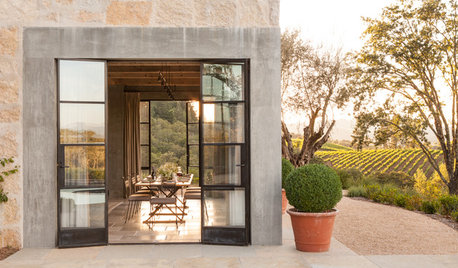
RUSTIC STYLEHouzz Tour: A California Country Home With a French Accent
A new house mixes modern touches with the timeless beauty of stone walls, rustic doors, old olive trees — and vineyards all around
Full Story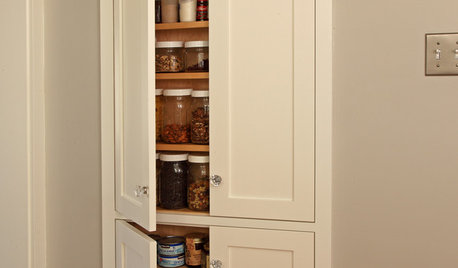
STORAGETap Into Stud Space for More Wall Storage
It’s recess time. Look to hidden wall space to build a nook that’s both practical and appealing to the eye
Full Story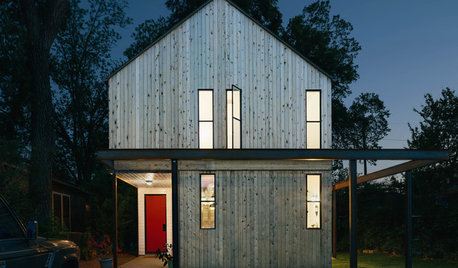
MOST POPULARHouzz Tour: Elbow Grease and Steel Create a Modern Texas Farmhouse
Talk about DIY. This couple acted as architect, interior designer and general contractor to build a one-of-a-kind home on a budget
Full Story





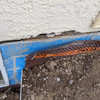
worthy
saxmaan1
worthy
bungeeii
andrelaplume2Original Author
Brewbeer
patsfan
andrelaplume2Original Author
bungeeii
patsfan
andrelaplume2Original Author
kcinkc71
andrelaplume2Original Author
beer_geek
andrelaplume2Original Author
countryboymo
Sorbet
noplacelikehome
andrelaplume2Original Author
noplacelikehome
dmattj
noplacelikehome