Exterior Waterproofing and House with No Footing: okay to do?
kimhoj
10 years ago
Related Stories
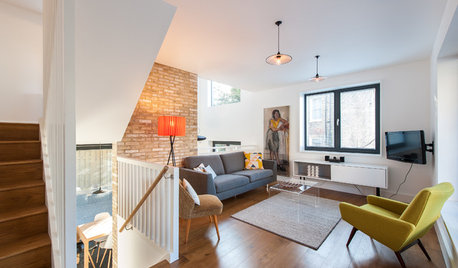
CONTEMPORARY HOMESHouzz Tour: Split-Level Home Uses Every Square Foot
A staircase connects levels that share views and light. The result is separate rooms with an open-plan feeling
Full Story
SMALL HOMESHouzz Tour: Teatime for a Tiny Portable Home in Oregon
A tearoom, soaking tub and bed of tatami mats recall Japan in this 134-square-foot house on wheels
Full Story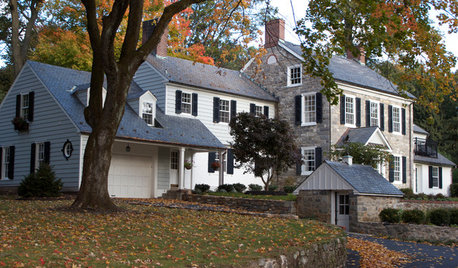
HOUSEKEEPINGIt’s Time to Clean Your Gutters — Here’s How
Follow these steps to care for your gutters so they can continue to protect your house
Full Story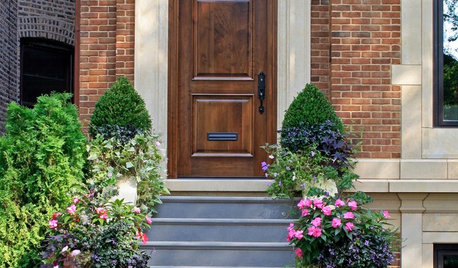
CURB APPEALKnow Your House: Anatomy of a Brick Veneer Wall
Brick's new role as skin versus structure offers plenty of style options for traditional exteriors
Full Story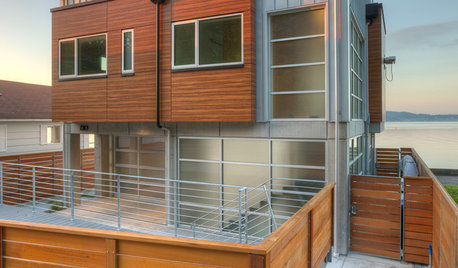
ARCHITECTUREHouzz Tour: Sturdy Enough for a Tsunami
Storms don't scare this Washington state home; breakaway features and waterproof finishes let it weather high winds and waves
Full Story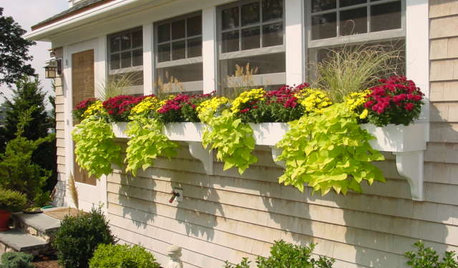
GARDENING AND LANDSCAPINGCharm Up Your House With Windowboxes
Plant Some Living Color Right Outside Your Window
Full Story
KNOW YOUR HOUSEKnow Your House: The Basics of Insulated Concrete Form Construction
Get peace and quiet inside and energy efficiency all around with this heavy-duty alternative to wood-frame construction
Full Story
TRADITIONAL HOMESMy Houzz: Step Inside a Grand 1800s Victorian
A 7,000-square-foot historic estate returns to glory, thanks to loving renovations by a tireless Texas couple
Full Story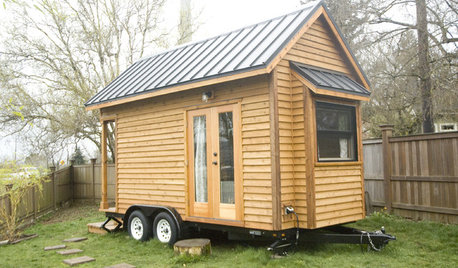
HOUZZ TOURSMy Houzz: Mobile Microliving in Oregon
A 128-square-foot home for a couple in Portland is designed for simplicity, affordability and beauty
Full Story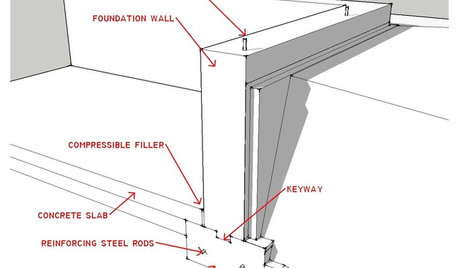
ARCHITECTUREKnow Your House: What Makes Up a Home's Foundation
Learn the components of a common foundation and their purpose to ensure a strong and stable house for years to come
Full StorySponsored
Professional Remodelers in Franklin County Specializing Kitchen & Bath
More Discussions







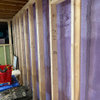

worthy
kimhojOriginal Author
Related Professionals
Athens General Contractors · Browns Mills General Contractors · Elyria General Contractors · Jackson General Contractors · Los Alamitos General Contractors · Millbrae General Contractors · Noblesville General Contractors · North Smithfield General Contractors · Birmingham Interior Designers & Decorators · Washington Interior Designers & Decorators · University City Flooring Contractors · Brooklyn Park Flooring Contractors · Damascus Flooring Contractors · Medway Flooring Contractors · North Liberty Flooring Contractorsworthy
aaa7483
kimhojOriginal Author
aaa7483
worthy
kimhojOriginal Author
aaa7483
kimhojOriginal Author
aaa7483
aaa7483
kimhojOriginal Author
aaa7483