New York Apartments
bummshel
20 years ago
Related Stories

HOUZZ TOURSMy Houzz: Fresh Color and a Smart Layout for a New York Apartment
A flowing floor plan, roomy sofa and book nook-guest room make this designer’s Hell’s Kitchen home an ideal place to entertain
Full Story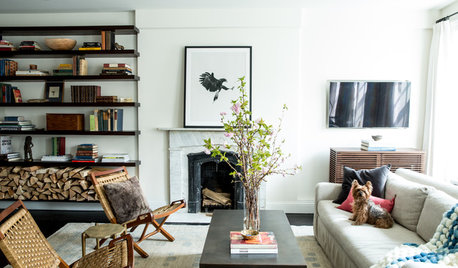
DECORATING GUIDESHouzz Tour: New York Apartment Redesign Cooks Up Good Looks
A 2-story brownstone unit, once home to fashion and music figures, is remade for newlyweds with a bigger kitchen and a master suite
Full Story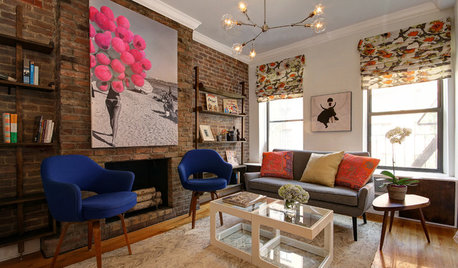
HOUZZ TOURSHouzz Tour: Sliding Doors Open Up a Small Space in New York City
A wall teardown and custom treatments add more options for living and entertaining in a 450-square-foot apartment
Full Story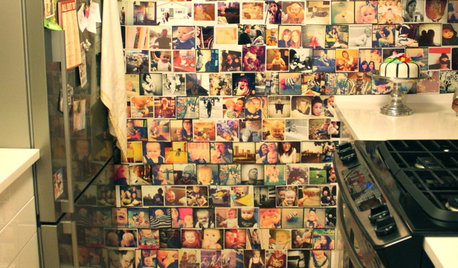
SMALL HOMESHouzz Tour: A New York Blogger's Cozy Family Nest
A Manhattan apartment for a young family with a toddler charms with creative arrangements, flea market scores and personal touches
Full Story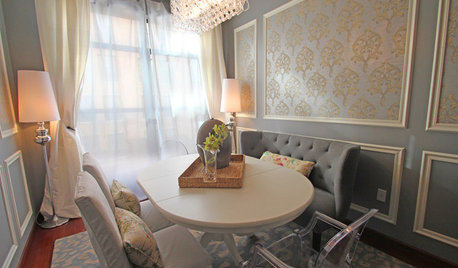
HOUZZ TOURSHouzz Tour: French–New York Flair in St. Paul Condo
Loft-style windows, plush materials and lots of shine create a chic and sophisticated home for a condo owner in Minnesota
Full Story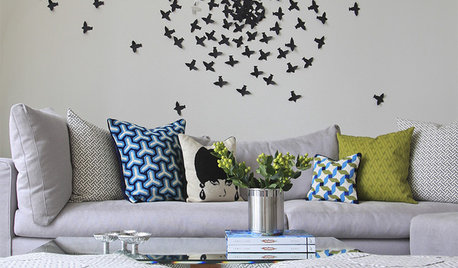
HOUZZ TOURSHouzz Tour: Bold and Eclectic Tribeca Apartment
Stephanie Sabbe dresses up a New York apartment with color, texture and pattern
Full Story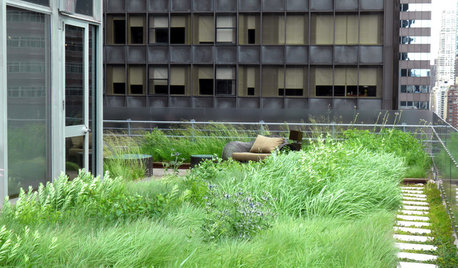
EVENTSTour 7 Stunning New York Gardens
See how garden designers landscape a living roof, a farmhouse pool area, small backyards and more
Full Story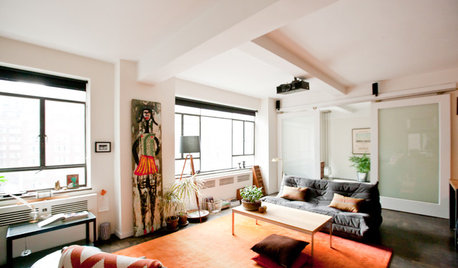
HOUZZ TOURSMy Houzz: Personality Radiates Through a Sunny Manhattan Apartment
Sculptural lighting and eclectic artwork give a creative couple's New York City apartment personal flair
Full Story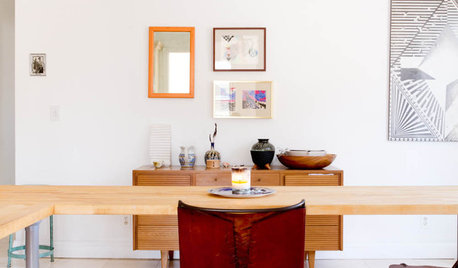
HOUZZ TOURSHouzz Tour: Eclectic, Minimalist Brooklyn Apartment
Can you create a home that feels like you even if you rent? A jewelry and textile designer in New York has done just that
Full Story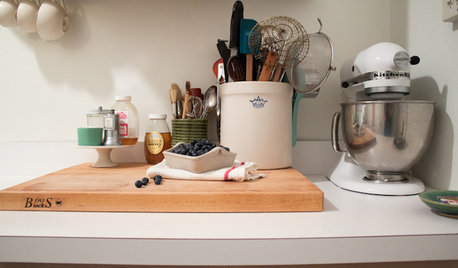
KITCHEN DESIGNKitchen of the Week: Tiny, Fruitful New York Kitchen
Desserts and preserves emerge from just a sliver of counterspace and a stove in this New York food blogger's creatively used kitchen
Full Story





rayona
bummshelOriginal Author
Related Professionals
West Palm Beach Architects & Building Designers · Four Corners General Contractors · Bloomington General Contractors · De Luz General Contractors · Everett General Contractors · Forest Hills General Contractors · Glenn Dale General Contractors · Greenville General Contractors · North Lauderdale General Contractors · Parsons General Contractors · Perrysburg General Contractors · Brentwood Kitchen & Bathroom Remodelers · Ewa Beach Kitchen & Bathroom Remodelers · Hunters Creek Kitchen & Bathroom Remodelers · Linton Hall Kitchen & Bathroom Remodelersrayona
bummshelOriginal Author
lazy_gardens
talley_sue_nyc
sundahlia
Flowerkitty