Feedback from renters; Tiny studio kitchen renovation
new.bee
11 years ago
Related Stories
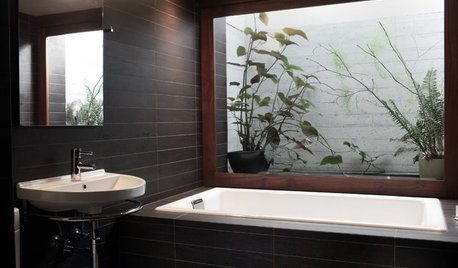
BATHROOM DESIGNPersonal Style: 50 Bath Designs From Creative Owners and Renters
Ideas abound in bathroom styles ranging from upcycled vintage to sleekly modern
Full Story
DECORATING GUIDESWorld of Design: Decorating Ideas From 10 Renters Around the Globe
Even if you don’t own your home, you can live beautifully. Browse these ideas from international tenants who’ve made their spaces special
Full Story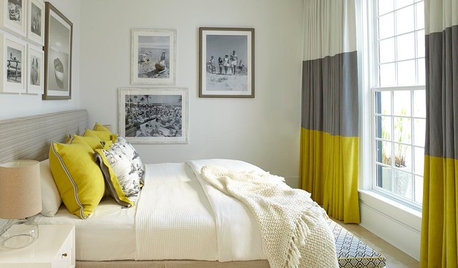
DECORATING GUIDES13 Decorating Tips for Short-Term Renters
Mirrors, curtains, lamps and other features set a stylish tone you can take with you
Full Story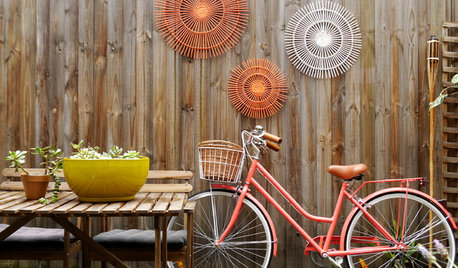
LIFE10 Reasons to Be Happy You’re a Renter
Homeownership has many benefits, but there are upsides to not owning a home too
Full Story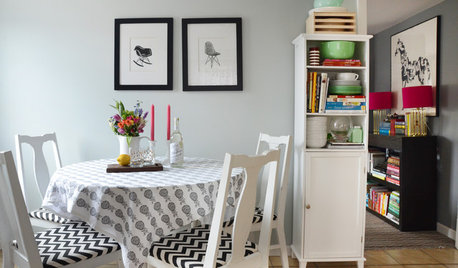
HOUZZ TOURSMy Houzz: Renters Personalize Their Home With Color
Collected pieces and handmade touches shine in this apartment in Massachusetts
Full Story
REMODELING GUIDESFrom the Pros: 8 Reasons Kitchen Renovations Go Over Budget
We asked kitchen designers to tell us the most common budget-busters they see
Full Story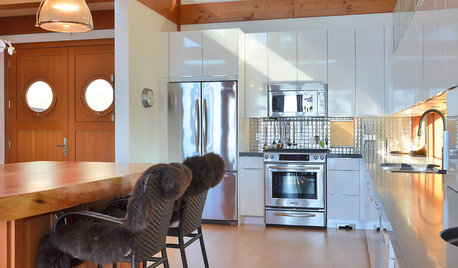
REMODELING GUIDES6 Must-Know Lessons From a Serial Renovator
Get your remodel right the first time, with this insight from an architect who's been there too many times to count
Full Story
SMALL SPACES10 Tiny Kitchens Whose Usefulness You Won't Believe
Ingenious solutions from simple tricks to high design make this roundup of small kitchens an inspiring sight to see
Full Story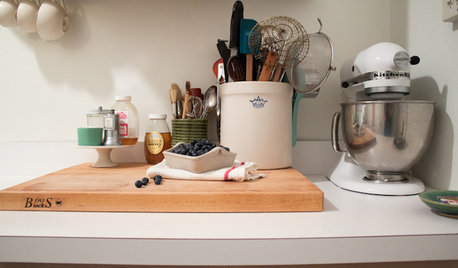
KITCHEN DESIGNKitchen of the Week: Tiny, Fruitful New York Kitchen
Desserts and preserves emerge from just a sliver of counterspace and a stove in this New York food blogger's creatively used kitchen
Full Story
WHITE KITCHENS4 Dreamy White-and-Wood Kitchens to Learn From
White too bright in your kitchen? Introduce wood beams, countertops, furniture and more
Full StorySponsored








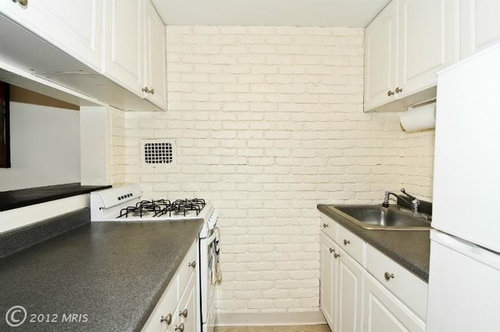

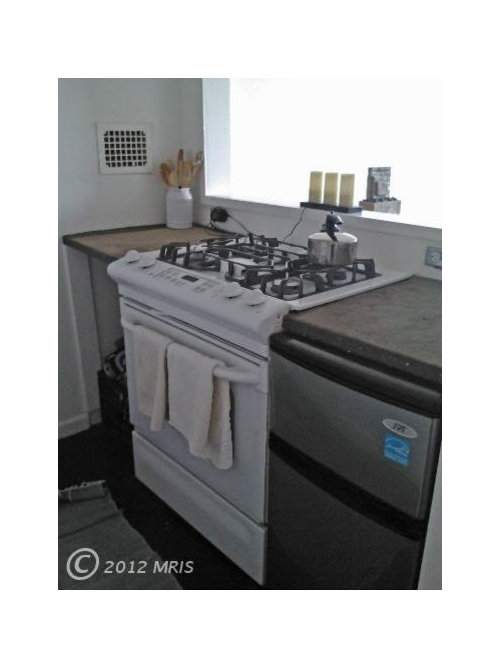
camlan
new.beeOriginal Author
Related Professionals
Belle Glade Interior Designers & Decorators · Henderson Architects & Building Designers · Madison Heights Architects & Building Designers · Pedley Architects & Building Designers · Buena Park General Contractors · Chicago Ridge General Contractors · Great Falls General Contractors · Hampton General Contractors · Rock Island General Contractors · Roselle General Contractors · Welleby Park General Contractors · Beverly Hills Kitchen & Bathroom Remodelers · Mesquite Kitchen & Bathroom Remodelers · Santa Fe Kitchen & Bathroom Remodelers · South Lake Tahoe Kitchen & Bathroom Remodelersgraywings123
camlan
new.beeOriginal Author