DUPLEX living?
phoggie
11 years ago
Related Stories
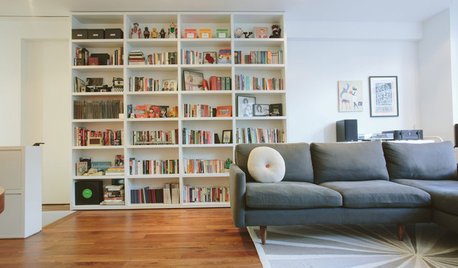
HOUZZ TOURSHouzz Tour: Clever Storage Ideas From a Manhattan Duplex
A bookcase on tracks, wall-spanning storage, a Murphy bed and more give a comedy writer flexibility for working and living at home
Full Story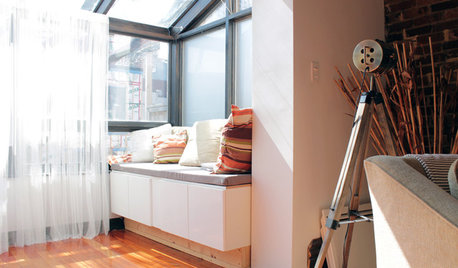
HOUZZ TOURSMy Houzz: An 1887 Duplex Finds the Sun
A new solarium, yellow paint and other makeover touches bring sunny cheer to a Montreal home
Full Story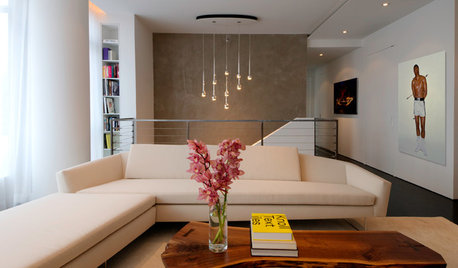
APARTMENTSHouzz Tour: Downtown Cool in an Uptown Duplex
Minimalism goes family friendly in a Manhattan apartment with abundant hidden storage and an entire level just for the kids
Full Story
MY HOUZZMy Houzz: Surprise Revealed in a 1900s Duplex in Columbus
First-time homeowners tackle a major DIY hands-on remodel and uncover a key feature that changes their design plan
Full Story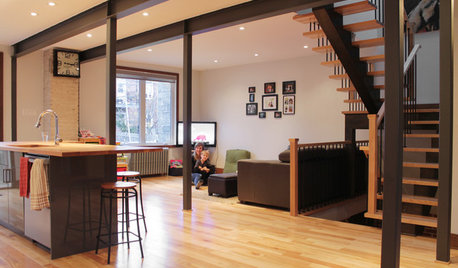
HOUZZ TOURSMy Houzz: Duplex Now a Bright and Spacious Single-Family Home
An open-concept design turns small, dark rooms into a contemporary space for a growing family in Montreal
Full Story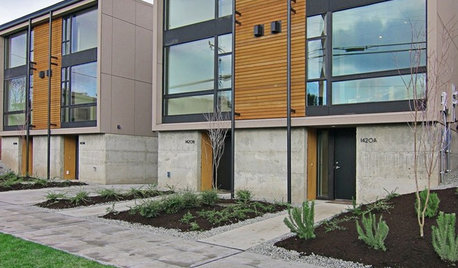
Let's Hear It for Duplexes and Townhomes
Multi-Family Projects: 21st-Century Advantages and Contemporary Style
Full Story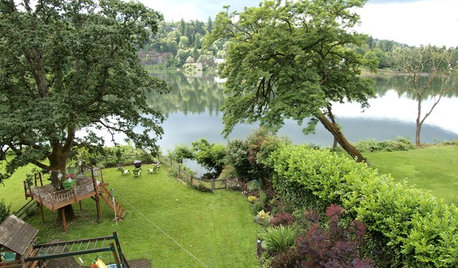
HOUZZ TOURSMy Houzz: Playful Riverfront Pad in Oregon
A duplex gets new life as a family-friendly home with a backyard zip line, spacious kitchen and gorgeous river view
Full Story
CONTEMPORARY HOMESFrank Gehry Helps 'Make It Right' in New Orleans
Hurricane Katrina survivors get a colorful, environmentally friendly duplex, courtesy of a starchitect and a star
Full Story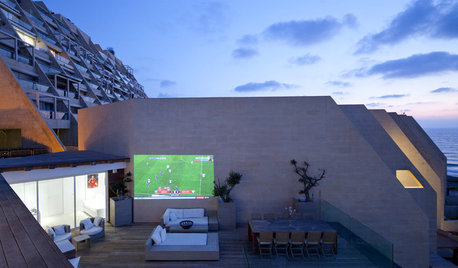
HOUZZ TOURSHouzz Tour: Bright Serenity for a Beachfront Tel Aviv Pad
White finishes and clean, contemporary lines in this duplex for a businessman put the focus on sea and sky
Full Story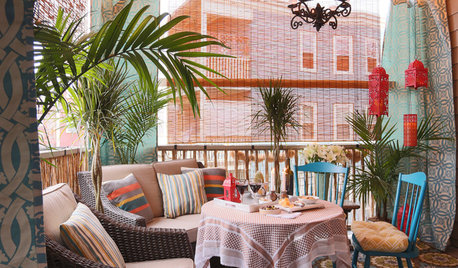
ECLECTIC HOMESHouzz Tour: A Stylish Showcase for Life, Work and Love
Step inside the inspiration-filled live-work space of an interior designer and his partner
Full StorySponsored






camlan
Tiffany, purpleinopp Z8b Opp, AL
Related Professionals
Central Islip Architects & Building Designers · River Edge Architects & Building Designers · Arlington General Contractors · Hanford General Contractors · Hayward General Contractors · Leon Valley General Contractors · Monroe General Contractors · Monroe General Contractors · Norman General Contractors · Schertz General Contractors · Wheaton General Contractors · Boca Raton Kitchen & Bathroom Remodelers · Chicago Ridge Kitchen & Bathroom Remodelers · Lomita Kitchen & Bathroom Remodelers · New Port Richey East Kitchen & Bathroom RemodelersphoggieOriginal Author
2sweetpea