question for studio apartment dwellers
beckerster
19 years ago
Related Stories
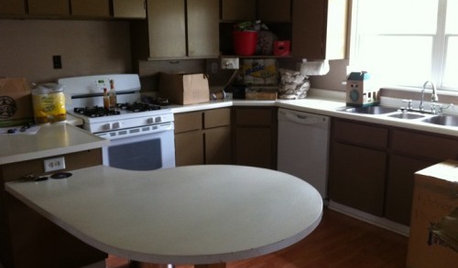
Design Dilemmas: 5 Questions for Houzzers!
Post Ideas for Landscaping for a Modern Home, Updating a Rental and More
Full Story
DOORS5 Questions to Ask Before Installing a Barn Door
Find out whether that barn door you love is the right solution for your space
Full Story
FEEL-GOOD HOMEThe Question That Can Make You Love Your Home More
Change your relationship with your house for the better by focusing on the answer to something designers often ask
Full Story
WORKING WITH PROS12 Questions Your Interior Designer Should Ask You
The best decorators aren’t dictators — and they’re not mind readers either. To understand your tastes, they need this essential info
Full Story
REMODELING GUIDESPlanning a Kitchen Remodel? Start With These 5 Questions
Before you consider aesthetics, make sure your new kitchen will work for your cooking and entertaining style
Full Story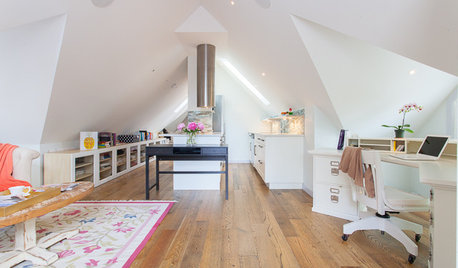
GUESTHOUSESHouzz Tour: An Elegant Studio Apartment Over the Garage
A dark space full of odd angles becomes a beautiful and functional college apartment
Full Story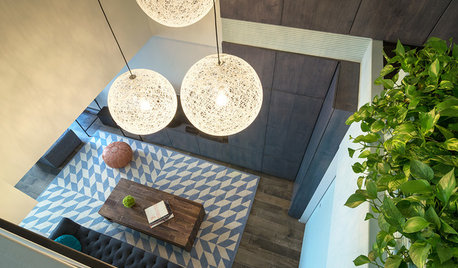
ROOM OF THE DAYRoom of the Day: Storage Becomes a Feature in a Brooklyn Apartment
City dwellers often face a storage shortage, but not these New Yorkers. See how they made room to hide their stuff in style
Full Story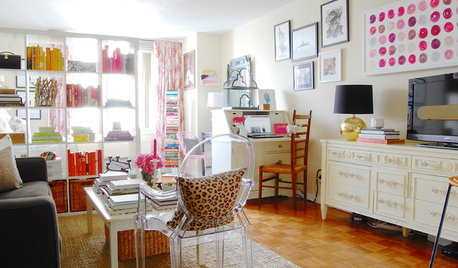
SMALL HOMESMy Houzz: Sweet Sophistication for a Manhattan Studio
Color and ruthless editing make a 350-square-foot apartment pretty, neat and bright
Full Story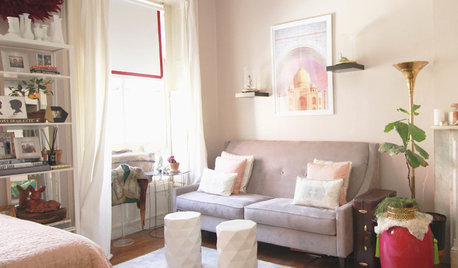
HOUZZ TOURSMy Houzz: Whimsical, Flirty Style for a Designer’s Brooklyn Studio
A love of vintage items, travel and dinosaurs adds dramatic flair to this New York apartment
Full Story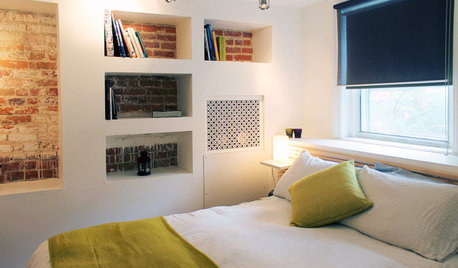
HOUZZ TOURSMy Houzz: Creative Solutions Transform a Tricky Basement Studio
Structural issues and puzzling features give way to beautiful design at the hands of a can-do Montreal homeowner
Full StorySponsored
Franklin County's Preferred Architectural Firm | Best of Houzz Winner






lcw1947
Ina Plassa_travis
Related Professionals
Central Islip Architects & Building Designers · Glens Falls Architects & Building Designers · Enfield General Contractors · Franklin General Contractors · Las Cruces General Contractors · Newington General Contractors · Noblesville General Contractors · Poquoson General Contractors · Wood River Kitchen & Bathroom Remodelers · Centerville Kitchen & Bathroom Remodelers · Clovis Kitchen & Bathroom Remodelers · Eureka Kitchen & Bathroom Remodelers · South Park Township Kitchen & Bathroom Remodelers · Toms River Kitchen & Bathroom Remodelers · Waukegan Kitchen & Bathroom Remodelersjoann23456
ojoy
ebrigham
camlan
moonshine22
talley_sue_nyc
kristin126_hotmail_com