Installation of 36" Bosch induction in 36" cab or straddle?
sojay
10 years ago
Related Stories

MOST POPULARHow Much Room Do You Need for a Kitchen Island?
Installing an island can enhance your kitchen in many ways, and with good planning, even smaller kitchens can benefit
Full Story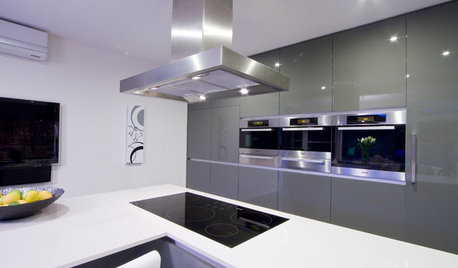
KITCHEN APPLIANCESFind the Right Cooktop for Your Kitchen
For a kitchen setup with sizzle, deciding between gas and electric is only the first hurdle. This guide can help
Full Story
INSIDE HOUZZA New Houzz Survey Reveals What You Really Want in Your Kitchen
Discover what Houzzers are planning for their new kitchens and which features are falling off the design radar
Full Story
KITCHEN DESIGNHow to Choose the Right Hood Fan for Your Kitchen
Keep your kitchen clean and your home's air fresh by understanding all the options for ventilating via a hood fan
Full Story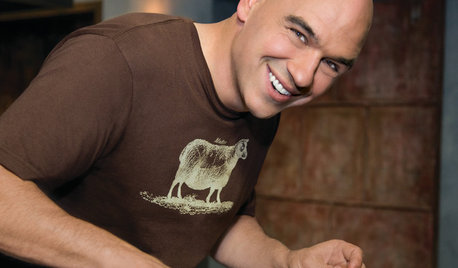
TASTEMAKERSPro Chefs Dish on Kitchens: Michael Symon Shares His Tastes
What does an Iron Chef go for in kitchen layout, appliances and lighting? Find out here
Full Story
KITCHEN DESIGNA Cook’s 6 Tips for Buying Kitchen Appliances
An avid home chef answers tricky questions about choosing the right oven, stovetop, vent hood and more
Full Story
KITCHEN DESIGNHow to Find the Right Range for Your Kitchen
Range style is mostly a matter of personal taste. This full course of possibilities can help you find the right appliance to match yours
Full Story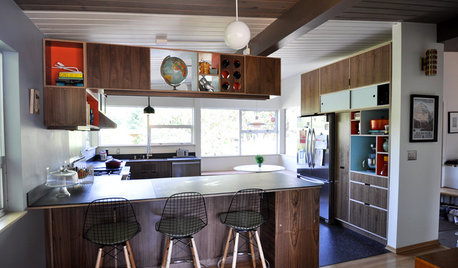
KITCHEN OF THE WEEKKitchen of the Week: Light, Chalkboard and Midcentury Style
Salvaged chalkboard countertops and walnut veneer star in an ecofriendly renovation of a Seattle family's midcentury kitchen
Full Story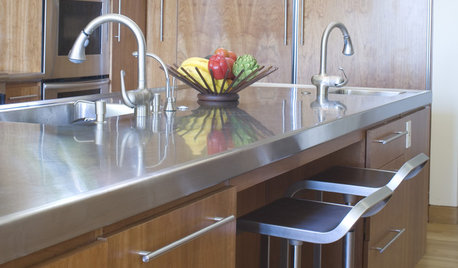
KITCHEN DESIGNDesign an Easy-Clean Kitchen
"You cook and I'll clean" might no longer be a fair trade with these ideas for low-maintenance kitchen countertops, cabinets and floors
Full Story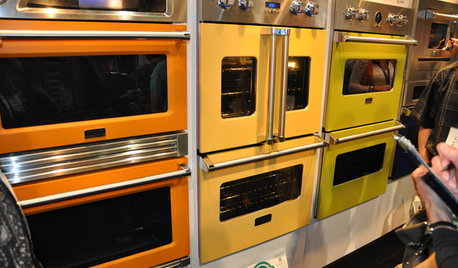
KITCHEN DESIGNStandouts From the 2014 Kitchen & Bath Industry Show
Check out the latest and greatest in sinks, ovens, countertop materials and more
Full Story







User
sojayOriginal Author
Related Professionals
Four Corners Kitchen & Bathroom Designers · Frankfort Kitchen & Bathroom Designers · Greensboro Kitchen & Bathroom Designers · Saint Peters Kitchen & Bathroom Designers · Grain Valley Kitchen & Bathroom Remodelers · Artondale Kitchen & Bathroom Remodelers · Charlottesville Kitchen & Bathroom Remodelers · Cleveland Kitchen & Bathroom Remodelers · Cocoa Beach Kitchen & Bathroom Remodelers · Pueblo Kitchen & Bathroom Remodelers · Warren Kitchen & Bathroom Remodelers · Wilson Kitchen & Bathroom Remodelers · Riverbank Cabinets & Cabinetry · Rowland Heights Cabinets & Cabinetry · Salisbury Cabinets & Cabinetrykaseki