Appliances for Tiny Kitchen
shoshanadh
16 years ago
Related Stories
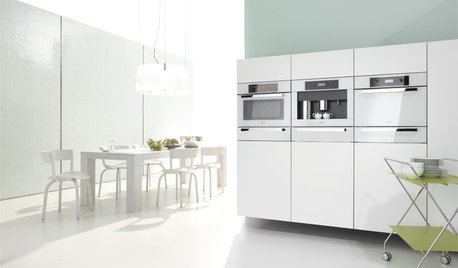
KITCHEN DESIGNWhite Appliances Find the Limelight
White is becoming a clear star across a broad range of kitchen styles and with all manner of appliances
Full Story
KITCHEN DESIGNDetermine the Right Appliance Layout for Your Kitchen
Kitchen work triangle got you running around in circles? Boiling over about where to put the range? This guide is for you
Full Story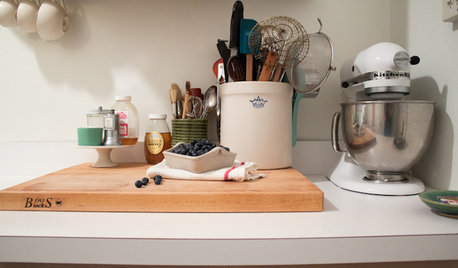
KITCHEN DESIGNKitchen of the Week: Tiny, Fruitful New York Kitchen
Desserts and preserves emerge from just a sliver of counterspace and a stove in this New York food blogger's creatively used kitchen
Full Story
SMALL SPACES10 Tiny Kitchens Whose Usefulness You Won't Believe
Ingenious solutions from simple tricks to high design make this roundup of small kitchens an inspiring sight to see
Full Story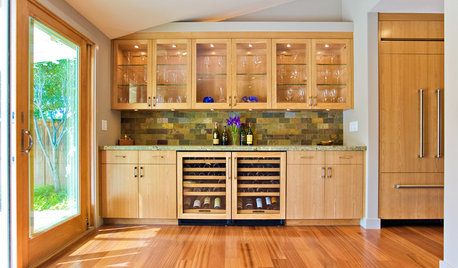
KITCHEN DESIGNYour Kitchen: Spot the Refrigerator
Celebrate your beautiful new cabinetry with a matching finish for the fridge
Full Story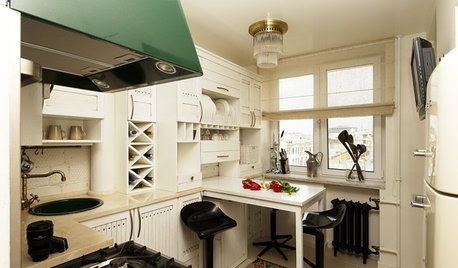
KITCHEN DESIGNKitchen of the Week: Preserving Traditional Flavor in Moscow
A tiny Russian kitchen gets an era-appropriate update that's sensitive to its history but makes better use of the space
Full Story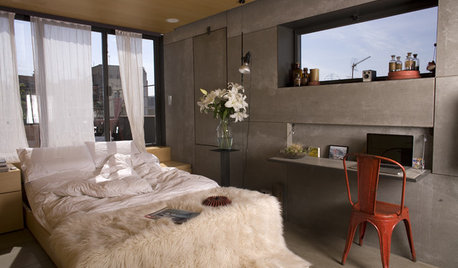
MOST POPULARHouzz Tour: Tiny Fold-Out Apartment in Barcelona
Can a 260-square-foot space actually be livable? With hidden functionality and fold-out panels, it sure can
Full Story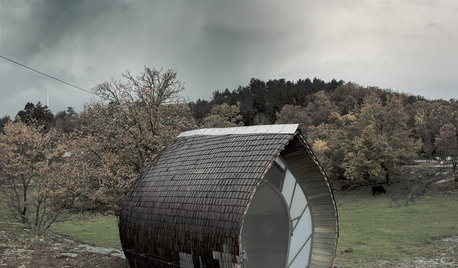
HOUZZ TOURSHouzz Tour: A Rare Tiny-Home Specimen in Sweden
With a reptilian skin and unusual architecture, this small home focuses on nature and simple living
Full Story
KITCHEN DESIGNHere's Help for Your Next Appliance Shopping Trip
It may be time to think about your appliances in a new way. These guides can help you set up your kitchen for how you like to cook
Full Story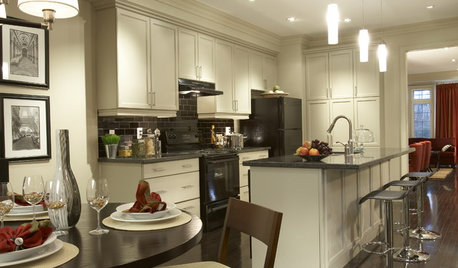
KITCHEN DESIGNCabinet Colors for Dark Appliances
See how to make your black kitchen appliances blend in and look great
Full StorySponsored
Your Custom Bath Designers & Remodelers in Columbus I 10X Best Houzz
More Discussions







pammo
guadalupe
Related Professionals
Beavercreek Kitchen & Bathroom Designers · Gainesville Kitchen & Bathroom Designers · Olympia Heights Kitchen & Bathroom Designers · Forest Hill Kitchen & Bathroom Remodelers · Crestline Kitchen & Bathroom Remodelers · Fort Myers Kitchen & Bathroom Remodelers · Jacksonville Kitchen & Bathroom Remodelers · Placerville Kitchen & Bathroom Remodelers · Weymouth Kitchen & Bathroom Remodelers · Princeton Kitchen & Bathroom Remodelers · Fairmont Kitchen & Bathroom Remodelers · Hammond Cabinets & Cabinetry · Mount Prospect Cabinets & Cabinetry · Newcastle Cabinets & Cabinetry · Wyckoff Cabinets & Cabinetryplllog
cpovey
barb59
djh64
jeanne70