Hardwood flooring under appliances? Very confused
organicgirl_2009
14 years ago
Featured Answer
Sort by:Oldest
Comments (28)
weedmeister
14 years agoorganicgirl_2009
14 years agoRelated Professionals
Bloomington Kitchen & Bathroom Designers · Freehold Kitchen & Bathroom Designers · Hershey Kitchen & Bathroom Designers · Martinsburg Kitchen & Bathroom Designers · Wesley Chapel Kitchen & Bathroom Designers · Covington Kitchen & Bathroom Designers · East Tulare County Kitchen & Bathroom Remodelers · Beverly Hills Kitchen & Bathroom Remodelers · Chandler Kitchen & Bathroom Remodelers · Sioux Falls Kitchen & Bathroom Remodelers · Vancouver Kitchen & Bathroom Remodelers · Sharonville Kitchen & Bathroom Remodelers · Mount Prospect Cabinets & Cabinetry · Newcastle Cabinets & Cabinetry · Palos Verdes Estates Cabinets & Cabinetrymrtimewise
14 years agomcmann
14 years agoUser
14 years agopanchoandlefty
14 years agoorganicgirl_2009
14 years agoorganicgirl_2009
14 years agoweedmeister
14 years agomrtimewise
14 years agoorganicgirl_2009
14 years agoseliles
14 years agoweedmeister
14 years agoseliles
14 years agomrtimewise
14 years agorogerv_gw
14 years agogeo91324
14 years agodcwesley
14 years agoUser
14 years agokaseki
14 years agoUser
14 years agocyn427 (z. 7, N. VA)
14 years agoseliles
14 years agokaseki
14 years agoseliles
14 years agogarne2t
9 years agoteachmkt1
9 years ago
Related Stories

MATERIALSWhat to Ask Before Choosing a Hardwood Floor
We give you the details on cost, installation, wood varieties and more to help you pick the right hardwood flooring
Full Story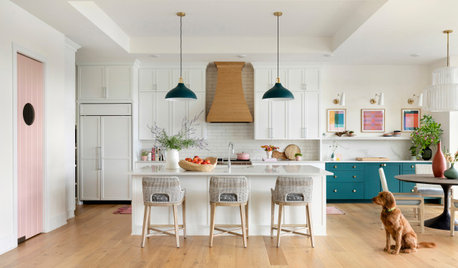
HOUSEKEEPINGHow to Clean Hardwood Floors
Gleaming wood floors are a thing of beauty. Find out how to keep them that way
Full Story
REMODELING GUIDESTransition Time: How to Connect Tile and Hardwood Floors
Plan ahead to prevent unsightly or unsafe transitions between floor surfaces. Here's what you need to know
Full Story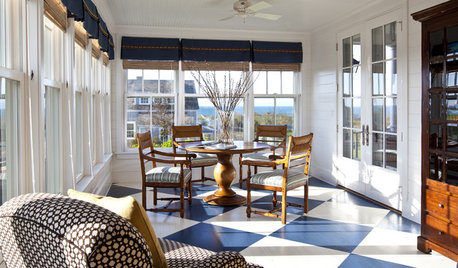
FLOORSHow to Paint Your Hardwood Floors
Know how to apply nail polish? Then you can give your wooden floors a brand-new look
Full Story
KITCHEN DESIGNHow to Design a Kitchen Island
Size, seating height, all those appliance and storage options ... here's how to clear up the kitchen island confusion
Full Story
FEEL-GOOD HOME12 Very Useful Things I've Learned From Designers
These simple ideas can make life at home more efficient and enjoyable
Full Story
KITCHEN DESIGNA Cook’s 6 Tips for Buying Kitchen Appliances
An avid home chef answers tricky questions about choosing the right oven, stovetop, vent hood and more
Full Story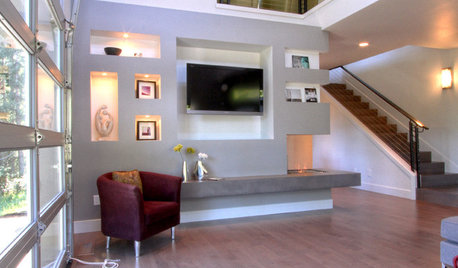
REMODELING GUIDESContractor Tips: Smooth Moves for Hardwood Floors
Dreaming of gorgeous, natural wood floors? Consider these professional pointers before you lay the first plank
Full Story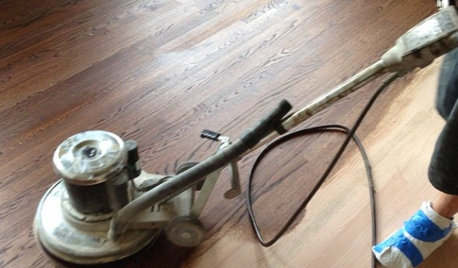
GREAT HOME PROJECTSWhat to Know Before Refinishing Your Floors
Learn costs and other important details about renewing a hardwood floor — and the one mistake you should avoid
Full Story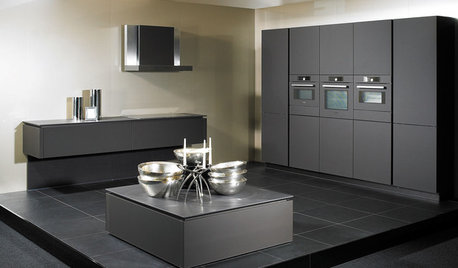
KITCHEN DESIGN2012 Appliance Trends: Kitchens
Seriously sleek and smart kitchen designs are on their way
Full Story





mrtimewise