Island range hood with venting challenges
msbrandywinevalley
10 years ago
Related Stories
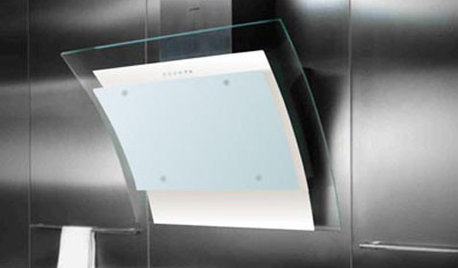
5 Stunning Modern Range Hoods
Today's kitchen range hoods can look like sleek sculptures. Here's what to look for when you go shopping for one
Full Story
KITCHEN APPLIANCESWhat to Consider When Adding a Range Hood
Get to know the types, styles and why you may want to skip a hood altogether
Full Story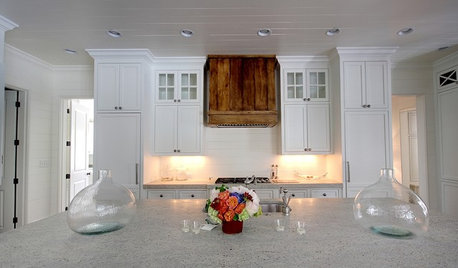
KITCHEN DESIGNWood Range Hoods Naturally Fit Kitchen Style
Bring warmth and beauty into the heart of your home with a range hood crafted from nature's bounty
Full Story
KITCHEN DESIGNA Cook’s 6 Tips for Buying Kitchen Appliances
An avid home chef answers tricky questions about choosing the right oven, stovetop, vent hood and more
Full Story
KITCHEN DESIGNWhat to Know When Choosing a Range Hood
Find out the types of kitchen range hoods available and the options for customized units
Full Story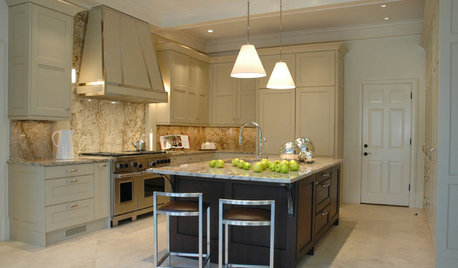
KITCHEN DESIGN8 Industrial-Luxe Kitchen Hood Styles
Make a Statement with Show-Stopping Metal Range Hoods
Full Story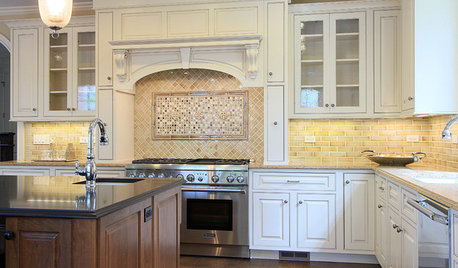
KITCHEN DESIGNThe Cooking Hearth Never Looked So Good
Today's Range Hoods Have High Style to Match Their Function
Full Story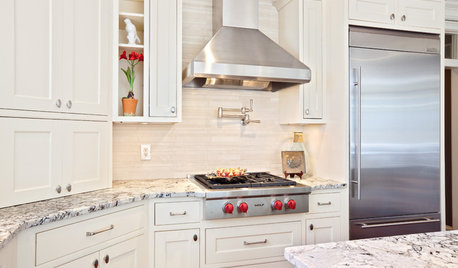
KITCHEN DESIGNHome Above the Range: Smart Uses for Cooktop Space
With pot fillers, shelves, racks and more, you can get the most function out of the space above your kitchen range
Full Story
KITCHEN DESIGNHow to Find the Right Range for Your Kitchen
Range style is mostly a matter of personal taste. This full course of possibilities can help you find the right appliance to match yours
Full StorySponsored
Columbus Area's Luxury Design Build Firm | 17x Best of Houzz Winner!
More Discussions






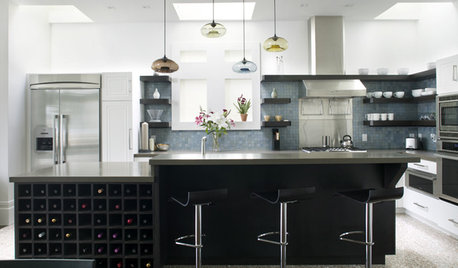


live_wire_oak
msbrandywinevalleyOriginal Author
Related Professionals
Fox Lake Kitchen & Bathroom Designers · Gainesville Kitchen & Bathroom Designers · Glens Falls Kitchen & Bathroom Designers · King of Prussia Kitchen & Bathroom Designers · Oneida Kitchen & Bathroom Designers · Hickory Kitchen & Bathroom Remodelers · Luling Kitchen & Bathroom Remodelers · Park Ridge Kitchen & Bathroom Remodelers · Richland Kitchen & Bathroom Remodelers · Kiryas Joel Appliances · Bullhead City Cabinets & Cabinetry · Farmers Branch Cabinets & Cabinetry · Hopkinsville Cabinets & Cabinetry · Tacoma Cabinets & Cabinetry · White Oak Cabinets & Cabinetryhbrrbh
msbrandywinevalleyOriginal Author
kaseki
kaseki
GreenDesigns
msbrandywinevalleyOriginal Author
emilyc34