ISO - Wall Mounted Chiney Style Hood w/ 24"+ Depth?
pbx2_gw
11 years ago
Related Stories
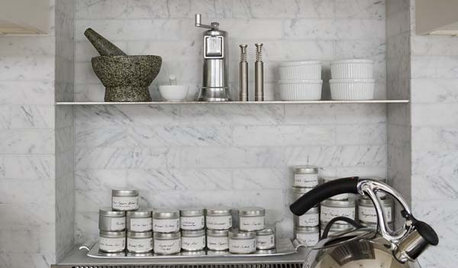
KITCHEN DESIGN24 Hot Ideas for Stashing Spices
Create a Mini Spice Pantry in a Wall, Drawer, Island or Gap Between Cabinets
Full Story
KITCHEN DESIGNHow to Choose the Right Hood Fan for Your Kitchen
Keep your kitchen clean and your home's air fresh by understanding all the options for ventilating via a hood fan
Full Story
KITCHEN CABINETS9 Ways to Configure Your Cabinets for Comfort
Make your kitchen cabinets a joy to use with these ideas for depth, height and door style — or no door at all
Full Story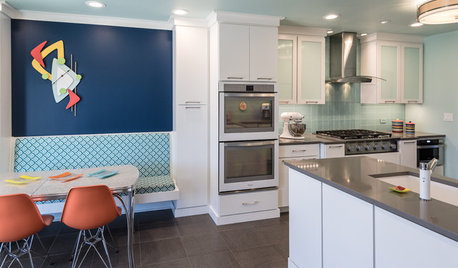
KITCHEN OF THE WEEKKitchen of the Week: Fans of Traditional Style Go For a ‘Mad Men’ Look
The TV show inspires a couple to turn their back on the style they knew and embrace a more fun and funkier vibe in their kitchen
Full Story
KITCHEN DESIGNThe 100-Square-Foot Kitchen: Farm Style With More Storage and Counters
See how a smart layout, smaller refrigerator and recessed storage maximize this tight space
Full Story
KITCHEN DESIGNA Cook’s 6 Tips for Buying Kitchen Appliances
An avid home chef answers tricky questions about choosing the right oven, stovetop, vent hood and more
Full Story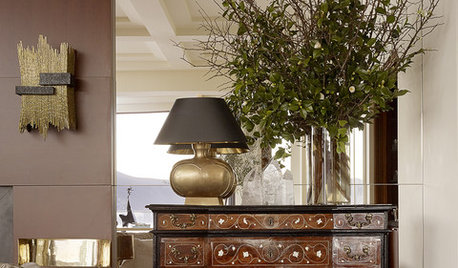
DECORATING GUIDESHow to Use Mirrors for More Light and Style
A well-placed mirror gives a room sparkle, surprise and a bright, open feeling. Here are 15 clever ideas to try in your own house
Full Story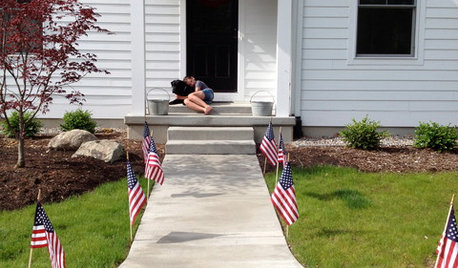
MOST POPULARHow to Hang the American Flag at Home
We’ll show you how to display the American flag on your house for Memorial Day, the Fourth of July or all year round
Full Story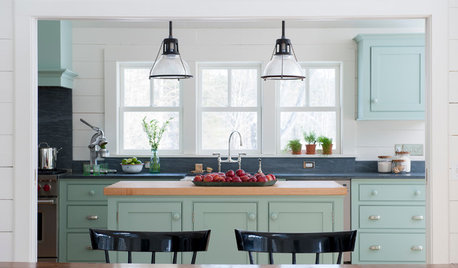
KITCHEN OF THE WEEKKitchen of the Week: Casual Farmhouse Looks, Pro-Style Amenities
Appliances worthy of a trained chef meet laid-back country charm in a Connecticut kitchen and pantry
Full StoryMore Discussions




pbx2_gwOriginal Author
kaseki
Related Professionals
El Sobrante Kitchen & Bathroom Designers · Ojus Kitchen & Bathroom Designers · Sunrise Manor Kitchen & Bathroom Remodelers · Artondale Kitchen & Bathroom Remodelers · Auburn Kitchen & Bathroom Remodelers · Bellevue Kitchen & Bathroom Remodelers · Deerfield Beach Kitchen & Bathroom Remodelers · Fair Oaks Kitchen & Bathroom Remodelers · Idaho Falls Kitchen & Bathroom Remodelers · Pasadena Kitchen & Bathroom Remodelers · Casas Adobes Cabinets & Cabinetry · Beaumont Cabinets & Cabinetry · Indian Creek Cabinets & Cabinetry · Lakeside Cabinets & Cabinetry · Salisbury Cabinets & Cabinetrypbx2_gwOriginal Author
eleena
1_ohio_bald_eagle
pbx2_gwOriginal Author
lwerner
PeterH2
lwerner