Can't figure out Bosch cutom panel dishwasher template
Pendleton123
11 years ago
Featured Answer
Sort by:Oldest
Comments (39)
jakvis
11 years agolast modified: 9 years agoPendleton123
11 years agolast modified: 9 years agoRelated Professionals
Albany Kitchen & Bathroom Designers · El Dorado Hills Kitchen & Bathroom Designers · Peru Kitchen & Bathroom Designers · Reedley Kitchen & Bathroom Designers · Fremont Kitchen & Bathroom Remodelers · Honolulu Kitchen & Bathroom Remodelers · Oceanside Kitchen & Bathroom Remodelers · Port Arthur Kitchen & Bathroom Remodelers · Richland Kitchen & Bathroom Remodelers · Santa Fe Kitchen & Bathroom Remodelers · Schiller Park Kitchen & Bathroom Remodelers · Prairie Village Kitchen & Bathroom Remodelers · Drexel Hill Cabinets & Cabinetry · Harrison Cabinets & Cabinetry · Mount Prospect Cabinets & CabinetryZiaP
10 years agolast modified: 9 years agoxedos
10 years agolast modified: 9 years agosjhockeyfan325
10 years agolast modified: 9 years agojakvis
10 years agolast modified: 9 years agoGooster
10 years agolast modified: 9 years agofidds
10 years agolast modified: 9 years agoxedos
10 years agolast modified: 9 years agomildbill
10 years agolast modified: 9 years agoJohn Lojko
8 years agoJakvis
8 years agoJohn Lojko
8 years agoGaron Cadby
8 years agoMaureen Gillane
7 years agomholtz2323
7 years agoRebecca Westfall
7 years agodave_m
6 years agolefrank68
4 years agoJakvis
4 years agoJay D
3 years agoRobin Boyar
3 years agodave_m
3 years agoRobin Boyar
3 years agodave_m
3 years agoJennifer Amato Volpe
3 years agodave_m
3 years agoJennifer Amato Volpe
3 years agodave_m
3 years agoHU-989782738
3 years agocandice uy
3 years agosaracurr
2 years agocandice uy
2 years agoStacey P
2 years agocandice uy
2 years agoScott
2 years agoMaureen Gillane
2 years agoSara S
2 years ago
Related Stories

HOUSEKEEPINGDishwasher vs. Hand-Washing Debate Finally Solved — Sort Of
Readers in 8 countries weigh in on whether an appliance saves time, water and sanity or if washing by hand is the only saving grace
Full Story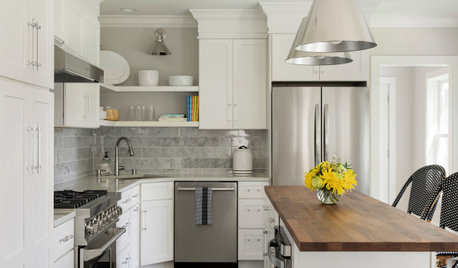
HOUSEKEEPINGTackle Big Messes Better With a Sparkling-Clean Dishwasher
You might think it’s self-cleaning, but your dishwasher needs regular upkeep to keep it working hard for you
Full Story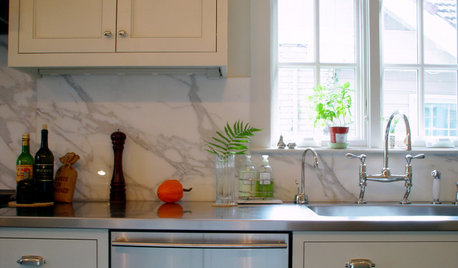
KITCHEN DESIGNHow to Keep your Dishwasher in Tip-Top Shape
As your dishwasher goes into overdrive, here are a few tricks for getting your plates, glasses and silverware sparkling clean
Full Story
GREEN BUILDINGGoing Solar at Home: Solar Panel Basics
Save money on electricity and reduce your carbon footprint by installing photovoltaic panels. This guide will help you get started
Full Story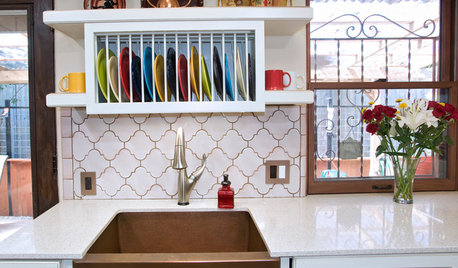
KITCHEN DESIGNDish-Drying Racks That Don’t Hog Counter Space
Cleverly concealed in cabinets or mounted in or above the sink, these racks cut kitchen cleanup time without creating clutter
Full Story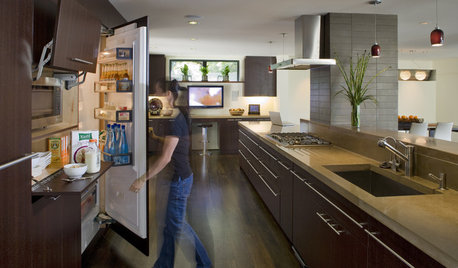
HOUSEKEEPINGHow to Clean Your Fridge, Inside and Out
Keep your refrigerator clean and fresh, while you gain storage space and lose those ‘UFOs’
Full Story
SMALL SPACES10 Tiny Kitchens Whose Usefulness You Won't Believe
Ingenious solutions from simple tricks to high design make this roundup of small kitchens an inspiring sight to see
Full Story
MOST POPULAR5 Remodels That Make Good Resale Value Sense — and 5 That Don’t
Find out which projects offer the best return on your investment dollars
Full Story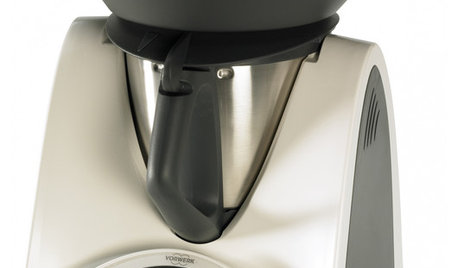
HOME TECH3 Kitchen Contraptions You Won’t Believe
Pizza hot from the printer, anyone? These cooking gadgets harness imagination and high tech — and have price tags to match
Full Story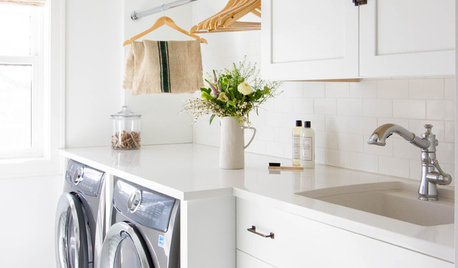
MOST POPULARHow to Remodel the Laundry Room
Use this step-by-step guide to figure out what you want and how to make it happen
Full StoryMore Discussions






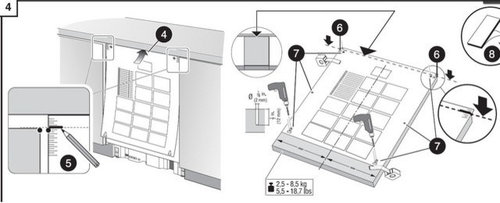
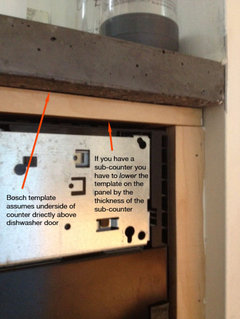
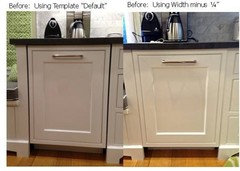
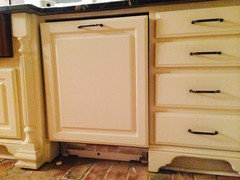
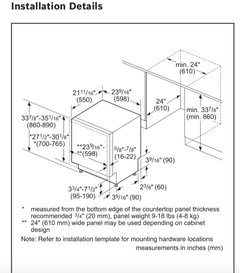
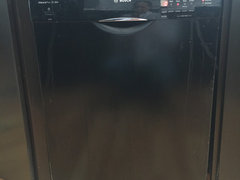
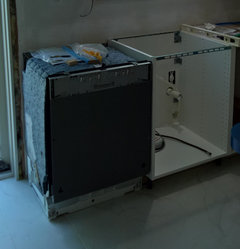
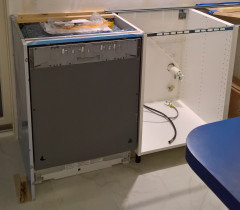
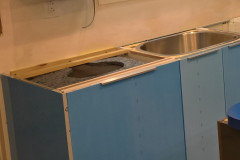
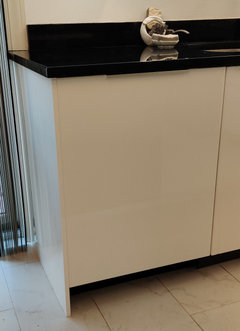

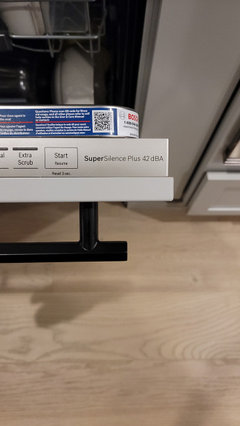
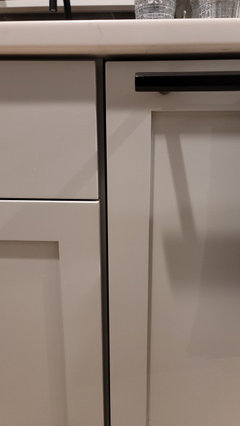

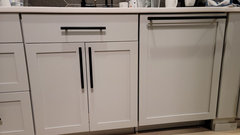
Gooster