30 inch range will not fit
clazman
9 years ago
Featured Answer
Comments (25)
jellytoast
9 years agoRelated Professionals
Ballenger Creek Kitchen & Bathroom Designers · Albany Kitchen & Bathroom Designers · Everett Kitchen & Bathroom Designers · Flint Kitchen & Bathroom Designers · Highland Kitchen & Bathroom Designers · Saratoga Springs Kitchen & Bathroom Designers · Olympia Heights Kitchen & Bathroom Designers · Beach Park Kitchen & Bathroom Remodelers · Beachwood Kitchen & Bathroom Remodelers · Sunrise Manor Kitchen & Bathroom Remodelers · Minnetonka Mills Kitchen & Bathroom Remodelers · Newberg Kitchen & Bathroom Remodelers · Vashon Kitchen & Bathroom Remodelers · Prospect Heights Cabinets & Cabinetry · Wheat Ridge Cabinets & Cabinetrylive_wire_oak
9 years agojwvideo
9 years agoCadyren
9 years agoCadyren
9 years agosofibebe
8 years agodaisychain01
8 years agodan1888
8 years agosofibebe
8 years agoTrish Moake
6 years agoJoe Henderson
6 years agoAmy Cranage
5 years agowdccruise
5 years agoAmy Cranage
5 years agowdccruise
5 years agoSusie Hutcherson
4 years agoAmy Cranage
4 years agoAmy Cranage
4 years agoF669 F669
3 years agolast modified: 3 years agoHU-128226344
3 years agolast modified: 3 years agoHU-976993352
3 years agoHU-128226344
3 years agolast modified: 3 years agoChet Dtolet
3 years agoJustin Holt
3 years ago
Related Stories
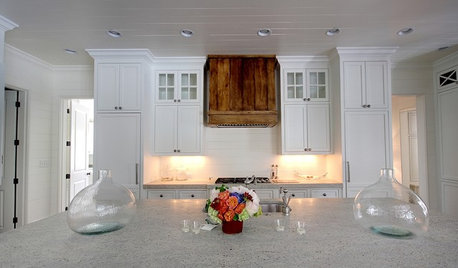
KITCHEN DESIGNWood Range Hoods Naturally Fit Kitchen Style
Bring warmth and beauty into the heart of your home with a range hood crafted from nature's bounty
Full Story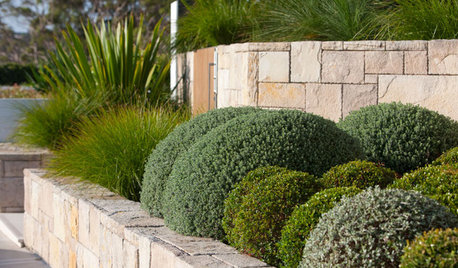
GARDENING GUIDESDesigning With Conifers: Find the Perfect Fit for Your Landscape
Conifers range from fairy-garden size to 70 feet tall. Here’s how to decifer the plant tag for the perfect long-term fit in your garden
Full Story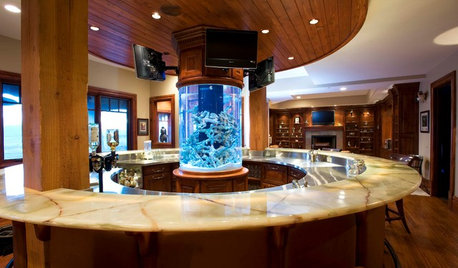
DECORATING GUIDESDesigning Nemo: 30 Fish Tanks Make a Decorative Splash
Bring an otherworldly glow and a calming vibe to your home with the living art of an aquarium
Full Story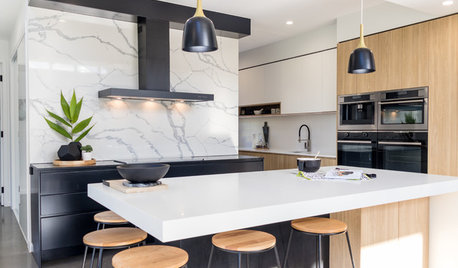
KITCHEN DESIGNHow to Get Your Range Hood Right
Get a handle on the technical specs, and then learn about fun design options for creating a beautiful kitchen feature
Full Story
KITCHEN DESIGNKitchen Design Fix: How to Fit an Island Into a Small Kitchen
Maximize your cooking prep area and storage even if your kitchen isn't huge with an island sized and styled to fit
Full Story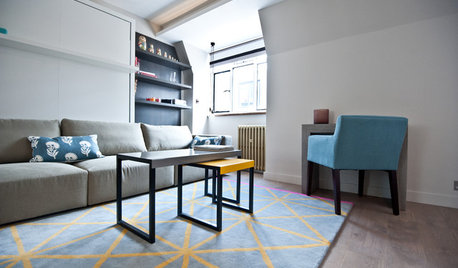
SMALL HOMESHouzz Tour: A Studio Makes the Most of Every Inch
Thoughtful design transforms a neglected London flat into a stylish multitasking home
Full Story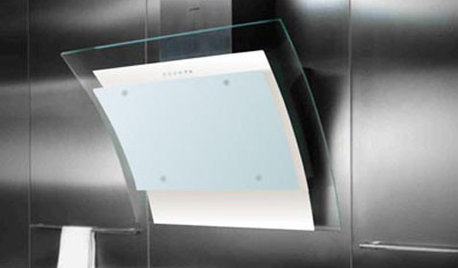
5 Stunning Modern Range Hoods
Today's kitchen range hoods can look like sleek sculptures. Here's what to look for when you go shopping for one
Full Story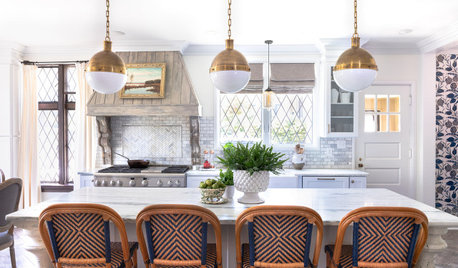
KITCHEN MAKEOVERSKitchen of the Week: Hand-Painted Range Hood and Classic Finishes
A designer puts hardworking materials, repurposed features and personal touches to work in her own charming kitchen
Full Story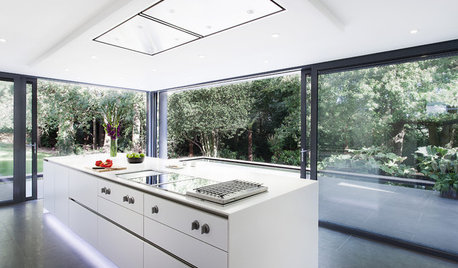
KITCHEN APPLIANCESDisappearing Range Hoods: A New Trend?
Concealed exhaust fans cut visual clutter in the kitchen
Full Story
KITCHEN DESIGNHow to Find the Right Range for Your Kitchen
Range style is mostly a matter of personal taste. This full course of possibilities can help you find the right appliance to match yours
Full StoryMore Discussions






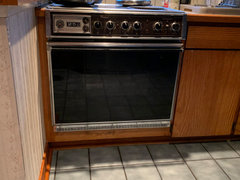
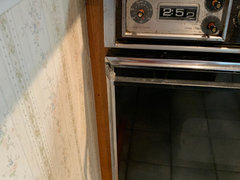


Mr_Garden