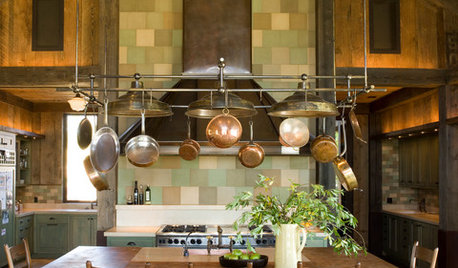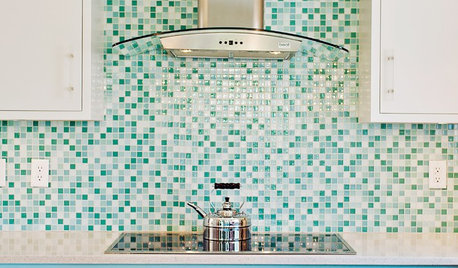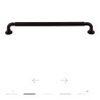Bluestar RNB clearance question
ILoveCookie
9 years ago
Related Stories

KITCHEN DESIGNHow to Find the Right Range for Your Kitchen
Range style is mostly a matter of personal taste. This full course of possibilities can help you find the right appliance to match yours
Full Story
KITCHEN DESIGNSo Over Stainless in the Kitchen? 14 Reasons to Give In to Color
Colorful kitchen appliances are popular again, and now you've got more choices than ever. Which would you choose?
Full Story
KITCHEN DESIGN12 Rustic Touches That Add Warmth to a Kitchen
Exposed beams, chandeliers, farm tables or just a key accessory or two can bring some coziness to the heart of your home
Full Story
KITCHEN DESIGN9 Popular Stovetop Options — Plus Tips for Choosing the Right One
Pick a stovetop that fits your lifestyle and your kitchen style with this mini guide that covers all the basics
Full StoryMore Discussions








barryv_gw
ILoveCookieOriginal Author
Related Professionals
Bonita Kitchen & Bathroom Designers · Montebello Kitchen & Bathroom Designers · Redmond Kitchen & Bathroom Designers · Yorba Linda Kitchen & Bathroom Designers · Town 'n' Country Kitchen & Bathroom Designers · Olympia Heights Kitchen & Bathroom Designers · Beaverton Kitchen & Bathroom Remodelers · Fremont Kitchen & Bathroom Remodelers · Galena Park Kitchen & Bathroom Remodelers · Vancouver Kitchen & Bathroom Remodelers · Palestine Kitchen & Bathroom Remodelers · Bonita Cabinets & Cabinetry · Drexel Hill Cabinets & Cabinetry · Red Bank Cabinets & Cabinetry · Wheat Ridge Cabinets & CabinetryILoveCookieOriginal Author
live_wire_oak
ILoveCookieOriginal Author
cookncarpenter
ILoveCookieOriginal Author
live_wire_oak
ILoveCookieOriginal Author
live_wire_oak
ILoveCookieOriginal Author
ILoveCookieOriginal Author
cookncarpenter