Please check my plans for oven choice and layout
ontariomom
10 years ago
Featured Answer
Comments (16)
Barbarav
10 years agoontariomom
10 years agoRelated Professionals
Newington Kitchen & Bathroom Designers · Ossining Kitchen & Bathroom Designers · Saratoga Springs Kitchen & Bathroom Designers · Saint Charles Kitchen & Bathroom Designers · Avondale Kitchen & Bathroom Remodelers · Dearborn Kitchen & Bathroom Remodelers · Fremont Kitchen & Bathroom Remodelers · Independence Kitchen & Bathroom Remodelers · Morgan Hill Kitchen & Bathroom Remodelers · Niles Kitchen & Bathroom Remodelers · Paducah Kitchen & Bathroom Remodelers · Panama City Kitchen & Bathroom Remodelers · South Plainfield Kitchen & Bathroom Remodelers · Plant City Kitchen & Bathroom Remodelers · Palestine Kitchen & Bathroom Remodelersontariomom
10 years agoskit19
10 years agoBarbarav
10 years agoontariomom
10 years agoontariomom
10 years agoskit19
10 years agoBarbarav
10 years agoattofarad
10 years agoattofarad
10 years agoontariomom
10 years agoBarbarav
10 years agoattofarad
10 years agoontariomom
10 years ago
Related Stories
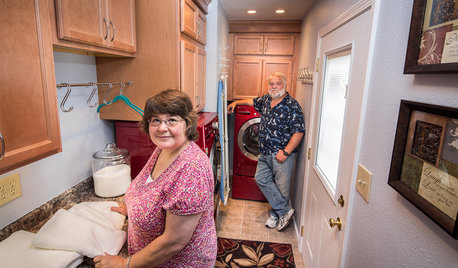
REMODELING GUIDESCheck Out Our Sweepstakes Winners' 2-Room Makeover
The laundry room's organization needed ironing out. The guest bath didn't make a splash. See the makeovers a Kentucky couple won
Full Story
REMODELING GUIDESFinish Your Remodel Right: 10 Tasks to Check Off
Nail down these key details to ensure that everything works properly and you’re all set for the future
Full Story
KITCHEN DESIGNA Single-Wall Kitchen May Be the Single Best Choice
Are your kitchen walls just getting in the way? See how these one-wall kitchens boost efficiency, share light and look amazing
Full Story
DECORATING GUIDESPlease Touch: Texture Makes Rooms Spring to Life
Great design stimulates all the senses, including touch. Check out these great uses of texture, then let your fingers do the walking
Full Story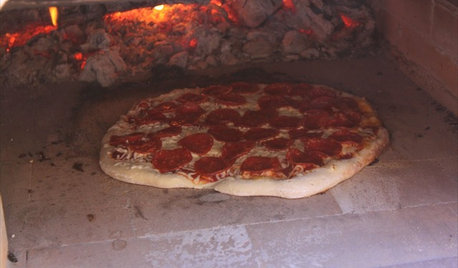
GREAT HOME PROJECTSHow to Get a Pizza Oven for the Patio
New project for a new year: Light a fire under plans for an outdoor oven and claim the best pizza in town
Full Story
KITCHEN APPLIANCESFind the Right Oven Arrangement for Your Kitchen
Have all the options for ovens, with or without cooktops and drawers, left you steamed? This guide will help you simmer down
Full Story
BATHROOM DESIGNUpload of the Day: A Mini Fridge in the Master Bathroom? Yes, Please!
Talk about convenience. Better yet, get it yourself after being inspired by this Texas bath
Full Story
KITCHEN COUNTERTOPSKitchen Counters: Granite, Still a Go-to Surface Choice
Every slab of this natural stone is one of a kind — but there are things to watch for while you're admiring its unique beauty
Full Story
KITCHEN DESIGNHow to Plan Your Kitchen's Layout
Get your kitchen in shape to fit your appliances, cooking needs and lifestyle with these resources for choosing a layout style
Full Story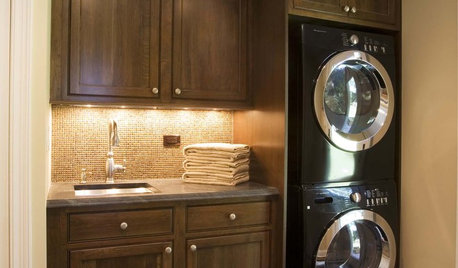
Readers' Choice: The 10 Most Popular Laundry Room Photos of 2012
These washing areas made a clean break with overcrowding and inefficiency, and a tidy number of Houzzers noticed
Full Story





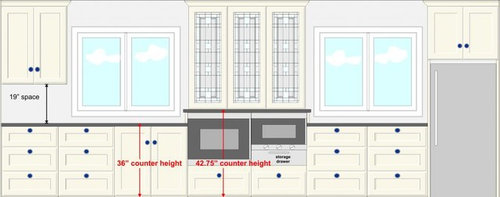
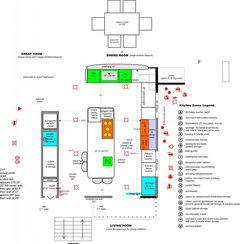
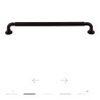

skit19