Will it fit? Electrolux induction slide in
angiebangie
11 years ago
Related Stories

SMALL KITCHENS10 Things You Didn't Think Would Fit in a Small Kitchen
Don't assume you have to do without those windows, that island, a home office space, your prized collections or an eat-in nook
Full Story
KITCHEN DESIGNHow to Fit a Breakfast Bar Into a Narrow Kitchen
Yes, you can have a casual dining space in a width-challenged kitchen, even if there’s no room for an island
Full Story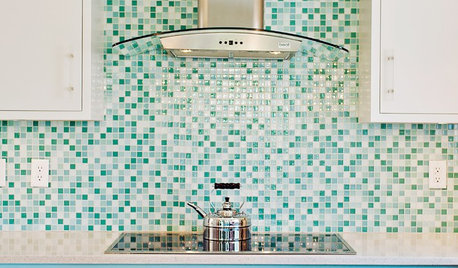
KITCHEN DESIGN9 Popular Stovetop Options — Plus Tips for Choosing the Right One
Pick a stovetop that fits your lifestyle and your kitchen style with this mini guide that covers all the basics
Full Story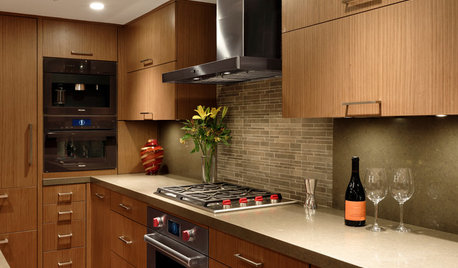
SMALL KITCHENSThe 100-Square-Foot Kitchen: Fully Loaded, No Clutter
This compact condo kitchen fits in modern appliances, a walk-in pantry, and plenty of storage and countertop space
Full Story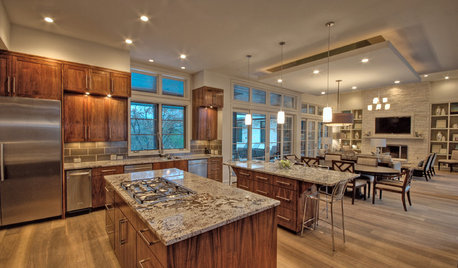
KITCHEN DESIGN7 Strategies for a Well-Designed Kitchen
Get a kitchen that fits your lifestyle and your design tastes with these guidelines from an architect
Full Story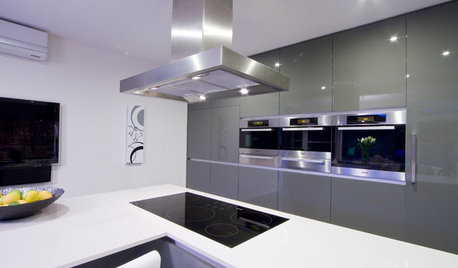
KITCHEN APPLIANCESFind the Right Cooktop for Your Kitchen
For a kitchen setup with sizzle, deciding between gas and electric is only the first hurdle. This guide can help
Full Story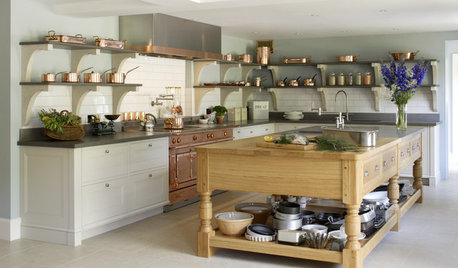
KITCHEN DESIGNA Modern Kitchen Inspired by Edwardian Style
Attention to detail and functionality make for a kitchen that is as beautiful to work in as it is to look at
Full Story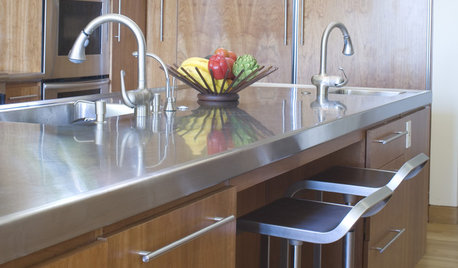
KITCHEN DESIGNDesign an Easy-Clean Kitchen
"You cook and I'll clean" might no longer be a fair trade with these ideas for low-maintenance kitchen countertops, cabinets and floors
Full Story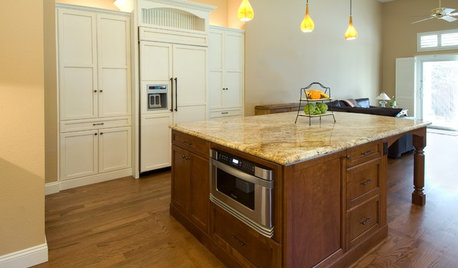
KITCHEN DESIGNDiscover the Pull of Microwave Drawers
More accessible, less noticeable and highly space efficient, microwave drawers are a welcome newcomer in kitchen appliances
Full Story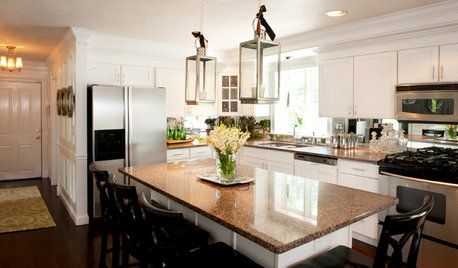
KITCHEN DESIGN8 Mirror Types for a Fantastic Kitchen Backsplash
Create the illusion of more space, add bling or just go for an unexpected look with a mirrored backsplash that suits your kitchen's style
Full StorySponsored
Columbus Area's Luxury Design Build Firm | 17x Best of Houzz Winner!
More Discussions







fauguy
angiebangieOriginal Author
Related Professionals
Gainesville Kitchen & Bathroom Designers · Greensboro Kitchen & Bathroom Designers · Lockport Kitchen & Bathroom Designers · Martinsburg Kitchen & Bathroom Designers · Saratoga Springs Kitchen & Bathroom Designers · Islip Kitchen & Bathroom Remodelers · Overland Park Kitchen & Bathroom Remodelers · Paducah Kitchen & Bathroom Remodelers · Pico Rivera Kitchen & Bathroom Remodelers · Rochester Kitchen & Bathroom Remodelers · Westchester Kitchen & Bathroom Remodelers · Billings Cabinets & Cabinetry · Hammond Cabinets & Cabinetry · Los Altos Cabinets & Cabinetry · Red Bank Cabinets & Cabinetryattofarad
angiebangieOriginal Author
angiebangieOriginal Author
Aaron_Michigan
attofarad
angiebangieOriginal Author
Aaron_Michigan
angiebangieOriginal Author