Paneled KA DW?
jeri
11 years ago
Related Stories
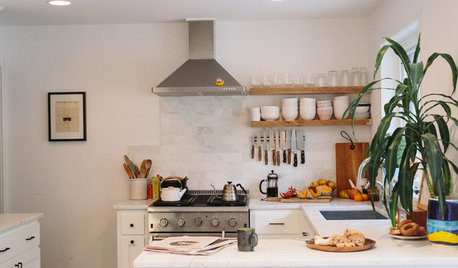
HOUZZ TOURSHouzz Tour: New Love and a Fresh Start in a Midcentury Ranch House
A Nashville couple, both interior designers, fall for a neglected 1960 home. Their renovation story has a happy ending
Full Story
KITCHEN DESIGNSo Over Stainless in the Kitchen? 14 Reasons to Give In to Color
Colorful kitchen appliances are popular again, and now you've got more choices than ever. Which would you choose?
Full Story
KITCHEN DESIGNStay Cool About Picking the Right Refrigerator
If all the options for refrigeration leave you hot under the collar, this guide to choosing a fridge and freezer will help you chill out
Full Story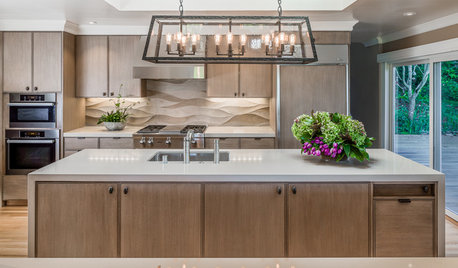
KITCHEN DESIGNKitchen of the Week: Warm Serenity in an Entertaining-Friendly Space
A subtle and sophisticated Sausalito kitchen has dual islands and plenty of storage
Full Story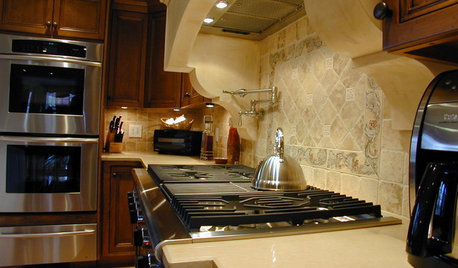
KITCHEN DESIGN8 Kitchen Design Tips for Foodies
If you own at least one pricey knife and have a slew of kitchen tools, you’ll want to read this
Full Story
KITCHEN DESIGNKey Measurements to Help You Design Your Kitchen
Get the ideal kitchen setup by understanding spatial relationships, building dimensions and work zones
Full Story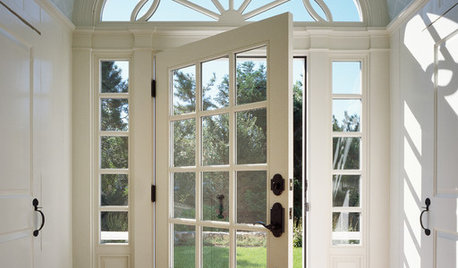
REMODELING GUIDESThe Good House: Little Design Details That Matter
Tailored trim, cool counters and a nice weighty door — such details add so much to how a home feels to the people inside
Full Story
KITCHEN DESIGNA Single-Wall Kitchen May Be the Single Best Choice
Are your kitchen walls just getting in the way? See how these one-wall kitchens boost efficiency, share light and look amazing
Full Story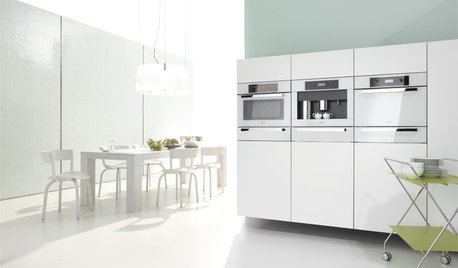
KITCHEN DESIGNWhite Appliances Find the Limelight
White is becoming a clear star across a broad range of kitchen styles and with all manner of appliances
Full Story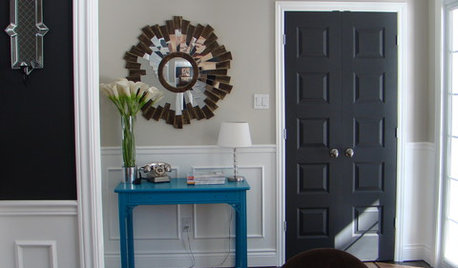
MOST POPULAR11 Reasons to Paint Your Interior Doors Black
Brush on some ebony paint and turn a dull doorway into a model of drop-dead sophistication
Full StoryMore Discussions







Emilner
alwaysfixin
Related Professionals
Agoura Hills Kitchen & Bathroom Designers · Commerce City Kitchen & Bathroom Designers · El Dorado Hills Kitchen & Bathroom Designers · Alpine Kitchen & Bathroom Remodelers · Centerville Kitchen & Bathroom Remodelers · Eureka Kitchen & Bathroom Remodelers · League City Kitchen & Bathroom Remodelers · Port Orange Kitchen & Bathroom Remodelers · San Juan Capistrano Kitchen & Bathroom Remodelers · Princeton Kitchen & Bathroom Remodelers · Farmers Branch Cabinets & Cabinetry · Graham Cabinets & Cabinetry · Richardson Cabinets & Cabinetry · Saugus Cabinets & Cabinetry · Sunset Cabinets & CabinetryjeriOriginal Author
alwaysfixin