BlueStar rangetop installation
lwerner
11 years ago
Related Stories

KITCHEN APPLIANCESWhat to Consider When Adding a Range Hood
Get to know the types, styles and why you may want to skip a hood altogether
Full Story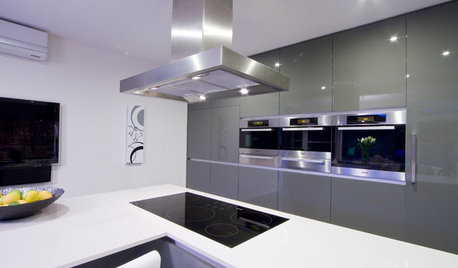
KITCHEN APPLIANCESFind the Right Cooktop for Your Kitchen
For a kitchen setup with sizzle, deciding between gas and electric is only the first hurdle. This guide can help
Full Story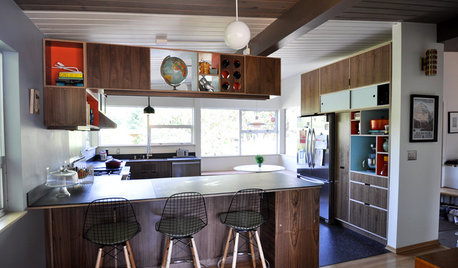
KITCHEN OF THE WEEKKitchen of the Week: Light, Chalkboard and Midcentury Style
Salvaged chalkboard countertops and walnut veneer star in an ecofriendly renovation of a Seattle family's midcentury kitchen
Full Story
KITCHEN DESIGNWhat to Know When Choosing a Range Hood
Find out the types of kitchen range hoods available and the options for customized units
Full Story
KITCHEN DESIGNHow to Lose Some of Your Upper Kitchen Cabinets
Lovely views, display-worthy objects and dramatic backsplashes are just some of the reasons to consider getting out the sledgehammer
Full Story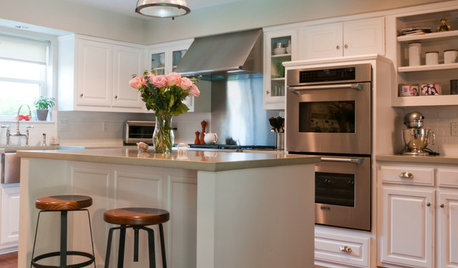
KITCHEN DESIGNShow Us Your Fabulous DIY Kitchen
Did you do a great job when you did it yourself? We want to see and hear about it
Full Story
KITCHEN APPLIANCESFind the Right Oven Arrangement for Your Kitchen
Have all the options for ovens, with or without cooktops and drawers, left you steamed? This guide will help you simmer down
Full Story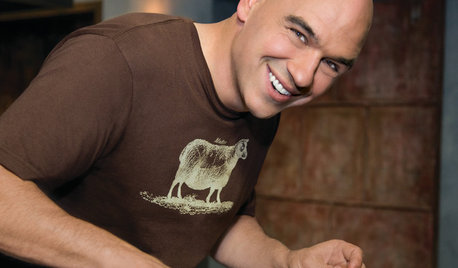
TASTEMAKERSPro Chefs Dish on Kitchens: Michael Symon Shares His Tastes
What does an Iron Chef go for in kitchen layout, appliances and lighting? Find out here
Full Story
KITCHEN DESIGNKitchen of the Week: Function and Flow Come First
A designer helps a passionate cook and her family plan out every detail for cooking, storage and gathering
Full Story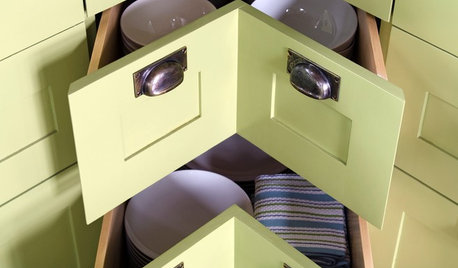
KITCHEN DESIGNShow Us Your Best Kitchen Innovation
Did you take kitchen functionality up a notch this year? We want to see your best solutions for the hardest-working room in the house
Full Story






buffalotina
friedajune
Related Professionals
Beavercreek Kitchen & Bathroom Designers · Ojus Kitchen & Bathroom Designers · Charlottesville Kitchen & Bathroom Remodelers · Cocoa Beach Kitchen & Bathroom Remodelers · Lynn Haven Kitchen & Bathroom Remodelers · Saint Helens Kitchen & Bathroom Remodelers · Shawnee Kitchen & Bathroom Remodelers · Southampton Kitchen & Bathroom Remodelers · Spokane Kitchen & Bathroom Remodelers · Winchester Kitchen & Bathroom Remodelers · Billings Cabinets & Cabinetry · Canton Cabinets & Cabinetry · Livingston Cabinets & Cabinetry · Newcastle Cabinets & Cabinetry · South Riding Cabinets & CabinetrylwernerOriginal Author
sophie123
lwernerOriginal Author
sophie123
lwernerOriginal Author