Can I route a vent hood through a down-draft vent?
barbja
10 years ago
Featured Answer
Comments (20)
jwvideo
10 years agolast modified: 9 years agoFori
10 years agolast modified: 9 years agoRelated Professionals
Lafayette Kitchen & Bathroom Designers · Saint Peters Kitchen & Bathroom Designers · Saint Charles Kitchen & Bathroom Designers · Fullerton Kitchen & Bathroom Remodelers · Glade Hill Kitchen & Bathroom Remodelers · Idaho Falls Kitchen & Bathroom Remodelers · Pico Rivera Kitchen & Bathroom Remodelers · Port Arthur Kitchen & Bathroom Remodelers · Sun Valley Kitchen & Bathroom Remodelers · Lawndale Kitchen & Bathroom Remodelers · Glenn Heights Kitchen & Bathroom Remodelers · Forest Hills Cabinets & Cabinetry · Indian Creek Cabinets & Cabinetry · Jefferson Valley-Yorktown Cabinets & Cabinetry · Warr Acres Cabinets & Cabinetrybarbja
10 years agolast modified: 9 years agojwvideo
10 years agolast modified: 9 years agolive_wire_oak
10 years agolast modified: 9 years agoxedos
10 years agolast modified: 9 years agojwvideo
10 years agolast modified: 9 years agobarbja
10 years agolast modified: 9 years agojwvideo
10 years agolast modified: 9 years agoeurekachef
10 years agolast modified: 9 years agobarbja
10 years agolast modified: 9 years agojwvideo
10 years agolast modified: 9 years agobarbja
10 years agolast modified: 9 years agobarbja
10 years agolast modified: 9 years agokaseki
10 years agolast modified: 9 years agobarbja
10 years agolast modified: 9 years agoannkh_nd
10 years agolast modified: 9 years agobarbja
10 years agolast modified: 9 years agojwvideo
10 years agolast modified: 9 years ago
Related Stories
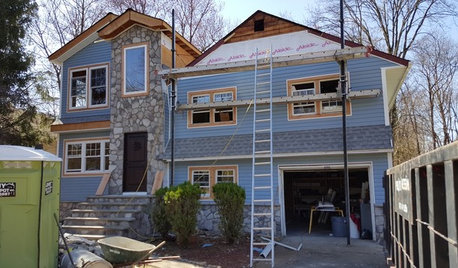
LIFEThe Polite House: How Can I Tell a Construction Crew to Pipe Down?
If workers around your home are doing things that bother you, there’s a diplomatic way to approach them
Full Story
KITCHEN DESIGNA Cook’s 6 Tips for Buying Kitchen Appliances
An avid home chef answers tricky questions about choosing the right oven, stovetop, vent hood and more
Full Story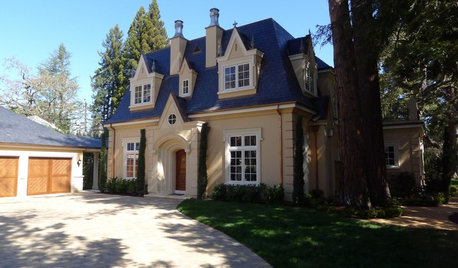
TRADITIONAL ARCHITECTURERoots of Style: Château Architecture Strides Through a Century
Live like a lord with design details that recall French estates of old, even if they're scaled down and updated for today
Full Story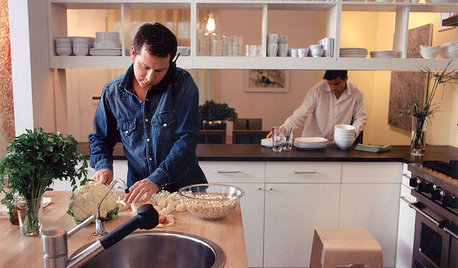
REMODELING GUIDES10 Terrific Pass-Throughs Widen Your Kitchen Options
Can't get behind a fully closed or open-concept kitchen? Pass-throughs offer a bit of both
Full Story
PETSA Romp Through Pet-Friendly Materials
Deceptively durable, these stylish flooring materials and fabrics let you give Fluffy the run of the house
Full Story
BATHROOM WORKBOOKStandard Fixture Dimensions and Measurements for a Primary Bath
Create a luxe bathroom that functions well with these key measurements and layout tips
Full Story
MOST POPULAR9 Real Ways You Can Help After a House Fire
Suggestions from someone who lost her home to fire — and experienced the staggering generosity of community
Full Story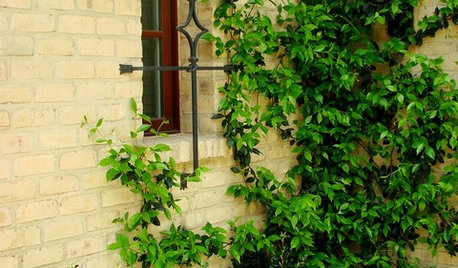
LIFEHow Your Landscaping Can Keep Burglars Away
Prevent home break-ins with strategic landscaping and good practices instead of menacing — and maybe less effective — measures
Full Story
KITCHEN DESIGNHow to Choose the Right Hood Fan for Your Kitchen
Keep your kitchen clean and your home's air fresh by understanding all the options for ventilating via a hood fan
Full Story
KITCHEN DESIGNTrending Now: 25 Kitchen Photos Houzzers Can’t Get Enough Of
Use the kitchens that have been added to the most ideabooks in the last few months to inspire your dream project
Full StoryMore Discussions







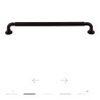


annkh_nd