Miele
Denarius
10 years ago
Featured Answer
Sort by:Oldest
Comments (23)
Denarius
10 years agolast modified: 9 years agofauguy
10 years agolast modified: 9 years agoRelated Professionals
Lafayette Kitchen & Bathroom Designers · Pleasanton Kitchen & Bathroom Designers · Apex Kitchen & Bathroom Remodelers · Buffalo Grove Kitchen & Bathroom Remodelers · Creve Coeur Kitchen & Bathroom Remodelers · Folsom Kitchen & Bathroom Remodelers · Lisle Kitchen & Bathroom Remodelers · Lomita Kitchen & Bathroom Remodelers · Los Alamitos Kitchen & Bathroom Remodelers · North Arlington Kitchen & Bathroom Remodelers · Highland Village Cabinets & Cabinetry · Little Chute Cabinets & Cabinetry · National City Cabinets & Cabinetry · Vermillion Cabinets & Cabinetry · Tabernacle Cabinets & Cabinetryfauguy
10 years agolast modified: 9 years agododge59
10 years agolast modified: 9 years agoapplnut
10 years agolast modified: 9 years agorococogurl
10 years agolast modified: 9 years agoDenarius
10 years agolast modified: 9 years agoDenarius
10 years agolast modified: 9 years agorococogurl
10 years agolast modified: 9 years agowhirlpool_trainee
10 years agolast modified: 9 years agoxedos
10 years agolast modified: 9 years agorococogurl
10 years agolast modified: 9 years agoapplnut
10 years agolast modified: 9 years agoxedos
10 years agolast modified: 9 years agoelofgren
10 years agolast modified: 9 years agobernise6
10 years agolast modified: 9 years agokaseki
10 years agolast modified: 9 years agoattofarad
10 years agolast modified: 9 years agoattofarad
10 years agolast modified: 9 years agodan1888
10 years agolast modified: 9 years agojakvis
10 years agolast modified: 9 years agolmrinc_gw
10 years agolast modified: 9 years ago
Related Stories
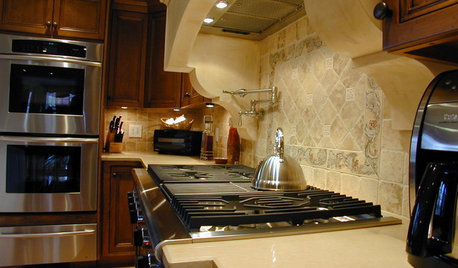
KITCHEN DESIGN8 Kitchen Design Tips for Foodies
If you own at least one pricey knife and have a slew of kitchen tools, you’ll want to read this
Full Story
KITCHEN DESIGNA Cook’s 6 Tips for Buying Kitchen Appliances
An avid home chef answers tricky questions about choosing the right oven, stovetop, vent hood and more
Full Story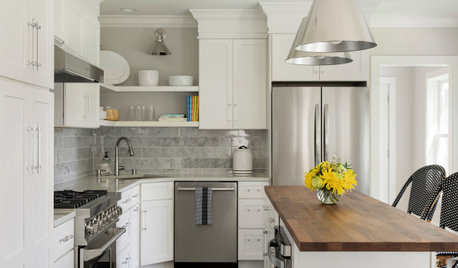
HOUSEKEEPINGTackle Big Messes Better With a Sparkling-Clean Dishwasher
You might think it’s self-cleaning, but your dishwasher needs regular upkeep to keep it working hard for you
Full Story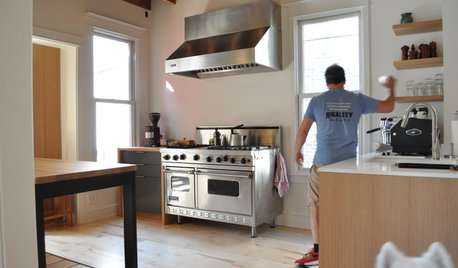
KITCHEN DESIGNPro Chefs Dish on Kitchens: Paul Kahan Shows His Urban Sanctuary
Peek inside Kahan's newly redone home kitchen and learn what he considers most important for a cooking space
Full Story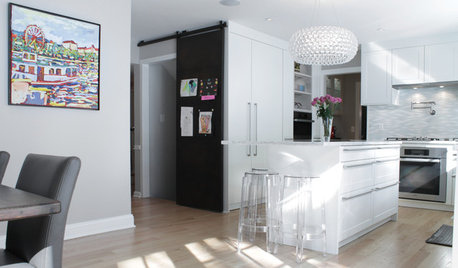
HOUZZ TOURSMy Houzz: Clean Swiss Style in a New Jersey Suburb
Sleek, white finishes and a more open layout give once-traditional interiors contemporary appeal
Full Story
LIFETell Us: What Made You Fall for Your Kitchen?
Show the heart of your home some love for Valentine’s Day
Full Story
TASTEMAKERSPro Chefs Dish on Kitchens: Michael Symon Shares His Tastes
What does an Iron Chef go for in kitchen layout, appliances and lighting? Find out here
Full Story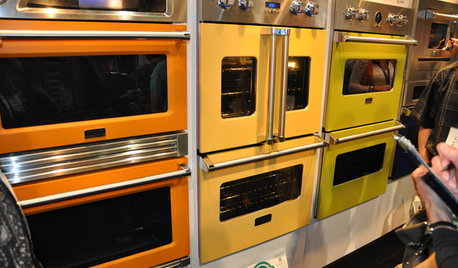
KITCHEN DESIGNStandouts From the 2014 Kitchen & Bath Industry Show
Check out the latest and greatest in sinks, ovens, countertop materials and more
Full Story
KITCHEN DESIGNKitchen of the Week: Elegant Updates for a Serious Cook
High-end appliances and finishes, and a more open layout, give a home chef in California everything she needs
Full Story
PRODUCT PICKSGuest Picks: A Tidy Roundup of Cleaning Supplies
Practical and pretty cleansers and cleaning accessories to make housecleaning chores a pleasure
Full StoryMore Discussions






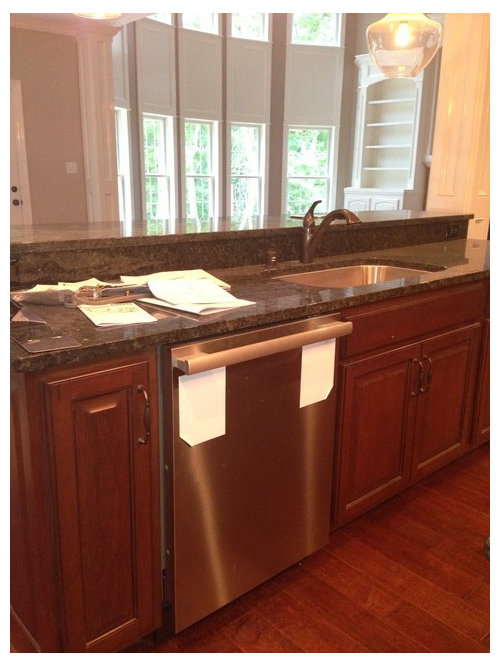
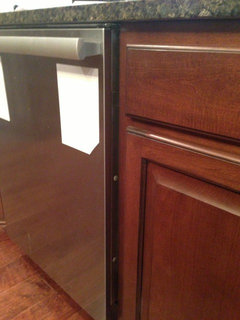


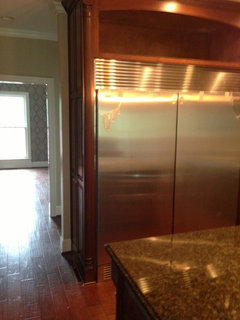

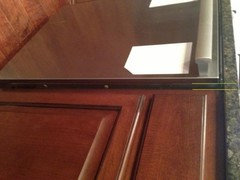


xedos