Replacing 30' JennAir Center downdraft with telescoping
Ecanem
12 years ago
Related Stories

MOST POPULARHow to Reface Your Old Kitchen Cabinets
Find out what’s involved in updating your cabinets by refinishing or replacing doors and drawers
Full Story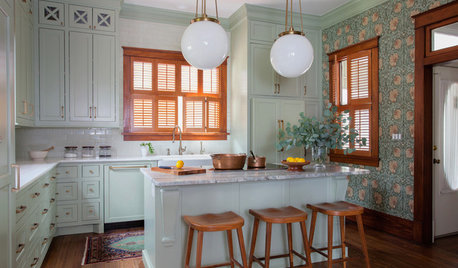
KITCHEN OF THE WEEKKitchen of the Week: Goodbye, Honey Oak — Hello, Minty Green
After more than 30 years, the Kloesels revamped their space to reflect their rural country town and Victorian-style home
Full Story
KITCHEN DESIGNHow to Choose the Right Hood Fan for Your Kitchen
Keep your kitchen clean and your home's air fresh by understanding all the options for ventilating via a hood fan
Full Story
KITCHEN APPLIANCESLove to Cook? You Need a Fan. Find the Right Kind for You
Don't send budget dollars up in smoke when you need new kitchen ventilation. Here are 9 top types to consider
Full Story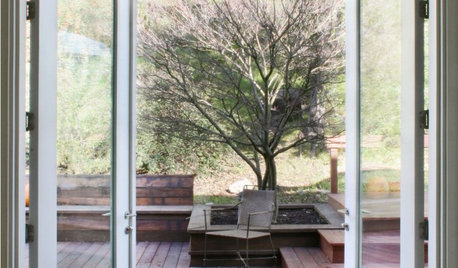
MOST POPULARFind the Right Glass Door for Your Patio
It’s more than just a patio door — it’s an architectural design element. Here’s help for finding the right one for your home and lifestyle
Full Story
HOUSEKEEPINGHow to Clean Your Range and Oven
Experts serve up advice on caring for these kitchen appliances, which work extra hard during the holidays
Full Story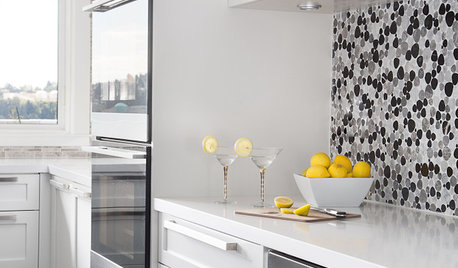
KITCHEN DESIGNNot a Big Cook? These Fun Kitchen Ideas Are for You
Would you rather sip wine and read than cook every night? Consider these kitchen amenities
Full Story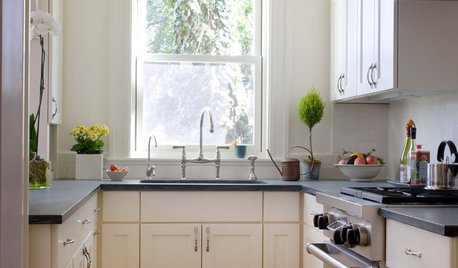
KITCHEN DESIGNLet's Toast Small Kitchens Everywhere
It's time for a tribute to the many wonderful qualities of compact kitchens — and some tips on how to plan them well
Full Story
KITCHEN APPLIANCESFind the Right Oven Arrangement for Your Kitchen
Have all the options for ovens, with or without cooktops and drawers, left you steamed? This guide will help you simmer down
Full Story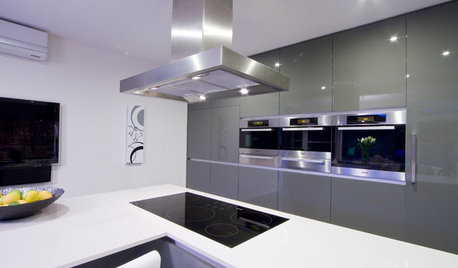
KITCHEN APPLIANCESFind the Right Cooktop for Your Kitchen
For a kitchen setup with sizzle, deciding between gas and electric is only the first hurdle. This guide can help
Full Story





quilly
Joe Henderson
Related Professionals
Henderson Kitchen & Bathroom Designers · Montrose Kitchen & Bathroom Designers · Mount Prospect Kitchen & Bathroom Designers · Northbrook Kitchen & Bathroom Designers · St. Louis Kitchen & Bathroom Designers · University City Kitchen & Bathroom Remodelers · Ewa Beach Kitchen & Bathroom Remodelers · Las Vegas Kitchen & Bathroom Remodelers · North Arlington Kitchen & Bathroom Remodelers · Placerville Kitchen & Bathroom Remodelers · Salinas Kitchen & Bathroom Remodelers · Canton Cabinets & Cabinetry · Crestline Cabinets & Cabinetry · White Oak Cabinets & Cabinetry · Wyckoff Cabinets & CabinetryEcanemOriginal Author
txjoyce
EcanemOriginal Author
dan1888
chas045
EcanemOriginal Author
txjoyce
weedmeister