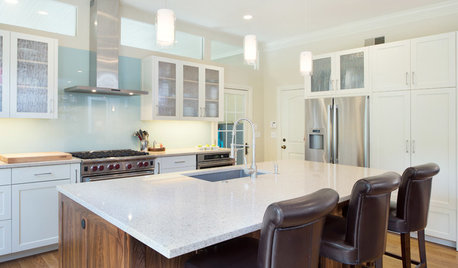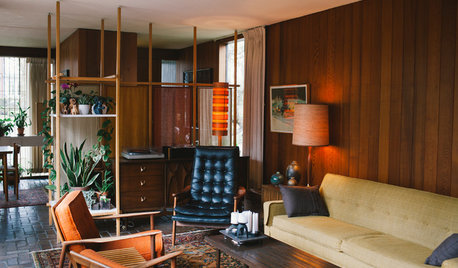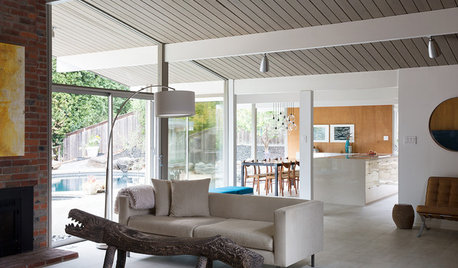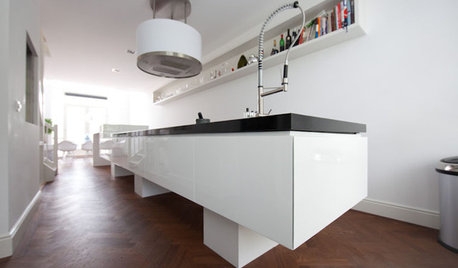Ceiling integrated hood/exhuasts?
BostonJohnSD
13 years ago
Related Stories

KITCHEN DESIGNHow to Choose the Right Hood Fan for Your Kitchen
Keep your kitchen clean and your home's air fresh by understanding all the options for ventilating via a hood fan
Full Story
KITCHEN APPLIANCESThe Many Ways to Get Creative With Kitchen Hoods
Distinctive hood designs — in reclaimed barn wood, zinc, copper and more — are transforming the look of kitchens
Full Story
KITCHEN APPLIANCESWhat to Consider When Adding a Range Hood
Get to know the types, styles and why you may want to skip a hood altogether
Full Story
KITCHEN DESIGNWhat to Know When Choosing a Range Hood
Find out the types of kitchen range hoods available and the options for customized units
Full Story
KITCHEN DESIGNModern Storage and Sunshine Scare Away the Monster in a Kansas Kitchen
New windows and all-white cabinetry lighten a kitchen that was once dominated by an oversize range hood and inefficient cabinets
Full Story
HOUZZ TOURSMy Houzz: A Northwest Home Honors Its Midcentury Roots
A couple embrace Scandinavian modern to preserve the integrity of their home, built by midcentury architect Kenneth Brooks
Full Story
MODERN HOMESHouzz Tour: Updating an Eichler While Preserving Its Spirit
Architects and builders keep this home’s integrity intact while remodeling the kitchen, creating a master suite and adding energy efficiency
Full Story
CONTEMPORARY HOMESHouzz Tour: Sonoma Home Maximizes Space With a Clever and Flexible Plan
A second house on a lot integrates with its downtown neighborhood and makes the most of its location and views
Full Story
SMALL KITCHENSKitchen of the Week: Space-Saving Tricks Open Up a New York Galley
A raised ceiling, smaller appliances and white paint help bring airiness to a once-cramped Manhattan space
Full Story
HOUZZ TOURSMy Houzz: Ultra Modern in Rotterdam
Showcase home features dramatic floor-to-ceiling windows, custom kitchen island and a stunning bathroom
Full StoryMore Discussions







plllog
Fori
Related Professionals
Bonita Kitchen & Bathroom Designers · East Peoria Kitchen & Bathroom Designers · Federal Heights Kitchen & Bathroom Designers · Midvale Kitchen & Bathroom Designers · Redmond Kitchen & Bathroom Designers · St. Louis Kitchen & Bathroom Designers · Wesley Chapel Kitchen & Bathroom Designers · Olympia Heights Kitchen & Bathroom Designers · Brentwood Kitchen & Bathroom Remodelers · Lisle Kitchen & Bathroom Remodelers · Mesquite Kitchen & Bathroom Remodelers · San Juan Capistrano Kitchen & Bathroom Remodelers · Toledo Kitchen & Bathroom Remodelers · Mount Holly Cabinets & Cabinetry · Milford Mill Cabinets & CabinetryBostonJohnSDOriginal Author
colin3
ellencrowe
kaseki
BostonJohnSDOriginal Author
jsceva
marcolo
BostonJohnSDOriginal Author
jsceva
kaseki
kaseki
sherlobp