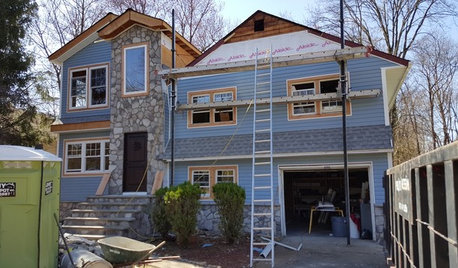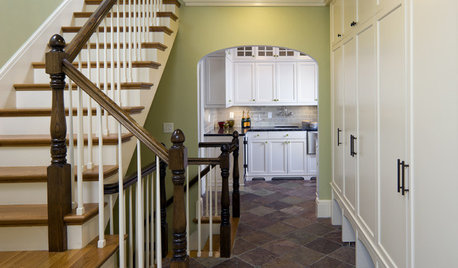How can I figure out which hood can be installed?
eleena
12 years ago
Related Stories

REMODELING GUIDESAsk an Architect: How Can I Carve Out a New Room Without Adding On?
When it comes to creating extra room, a mezzanine or loft level can be your best friend
Full Story
THE POLITE HOUSEThe Polite House: Can I Put a Remodel Project on Our Wedding Registry?
Find out how to ask guests for less traditional wedding gifts
Full Story
LIFEThe Polite House: How Can I Tell a Construction Crew to Pipe Down?
If workers around your home are doing things that bother you, there’s a diplomatic way to approach them
Full Story
KITCHEN DESIGNHouzz Quiz: Which Kitchen Backsplash Material Is Right for You?
With so many options available, see if we can help you narrow down the selection
Full Story
LIFEWe Can Work It Out: Living (and Cleaning) Together
Run a household without fussing and fighting with these ideas for how to work together on household chores
Full Story
KITCHEN DESIGNYes, You Can Use Brick in the Kitchen
Quell your fears of cooking splashes, cleaning nightmares and dust with these tips from the pros
Full Story
LIFEThe Polite House: How Can I Kindly Get Party Guests to Use Coasters?
Here’s how to handle the age-old entertaining conundrum to protect your furniture — and friendships
Full Story
BATHROOM DESIGNShould You Install a Urinal at Home?
Wall-mounted pit stops are handy in more than just man caves — and they can look better than you might think
Full Story
KITCHEN BACKSPLASHESHow to Install a Tile Backsplash
If you've got a steady hand, a few easy-to-find supplies and patience, you can install a tile backsplash in a kitchen or bathroom
Full Story
TILE6 Questions to Answer Before You Install Tile Flooring
Considering these things before tackling your floors can get you a better result
Full StorySponsored
Custom Craftsmanship & Construction Solutions in Franklin County
More Discussions







Trevor Lawson (Eurostoves Inc)
User
Related Professionals
Northbrook Kitchen & Bathroom Designers · Pike Creek Valley Kitchen & Bathroom Designers · Salmon Creek Kitchen & Bathroom Designers · Brentwood Kitchen & Bathroom Remodelers · Fair Oaks Kitchen & Bathroom Remodelers · Garden Grove Kitchen & Bathroom Remodelers · Gilbert Kitchen & Bathroom Remodelers · Pinellas Park Kitchen & Bathroom Remodelers · Vienna Kitchen & Bathroom Remodelers · Bon Air Cabinets & Cabinetry · Langley Park Cabinets & Cabinetry · Drexel Hill Cabinets & Cabinetry · Los Altos Cabinets & Cabinetry · Prospect Heights Cabinets & Cabinetry · Richardson Cabinets & Cabinetryweissman
SparklingWater
eleenaOriginal Author
eleenaOriginal Author
Trevor Lawson (Eurostoves Inc)
eleenaOriginal Author
bill102
eleenaOriginal Author
eleenaOriginal Author
bill102
eleenaOriginal Author
bill102
attofarad
eleenaOriginal Author
SparklingWater
eleenaOriginal Author
SparklingWater
attofarad