Maybe I can't have a BS rangetop after all...
PeterH2
12 years ago
Related Stories

MOST POPULAR9 Real Ways You Can Help After a House Fire
Suggestions from someone who lost her home to fire — and experienced the staggering generosity of community
Full Story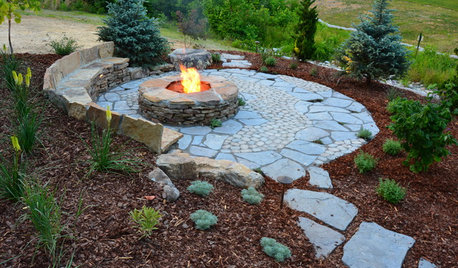
HOLIDAYS10 Ways Your Christmas Tree Can Live On After the Holidays
Learn how to recycle your Christmas tree and reap benefits for the environment
Full Story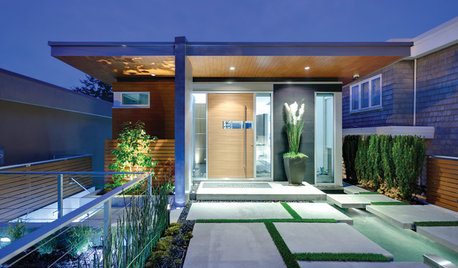
MODERN ARCHITECTUREArchitecture: How Details Can Make All the Difference
To know what makes a home design a hit — or near miss — you've got to understand this key ingredient
Full Story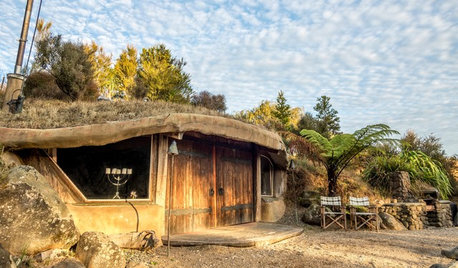
FUN HOUZZWe Can Dream: Hobbit Houses to Rule Them All
Escape the real world and explore your Middle-earth fantasies
Full Story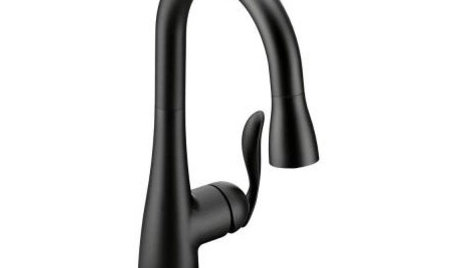
PRODUCT PICKSGuest Picks: 19 Kitchen Upgrades for When You Can't Afford an Overhaul
Modernize an outdated kitchen with these accents and accessories until you get the renovation of your dreams
Full Story
KITCHEN DESIGNTrending Now: 25 Kitchen Photos Houzzers Can’t Get Enough Of
Use the kitchens that have been added to the most ideabooks in the last few months to inspire your dream project
Full Story
PETS5 Finishes Pets and Kids Can’t Destroy — and 5 to Avoid
Save your sanity and your decorating budget by choosing materials and surfaces that can stand up to abuse
Full Story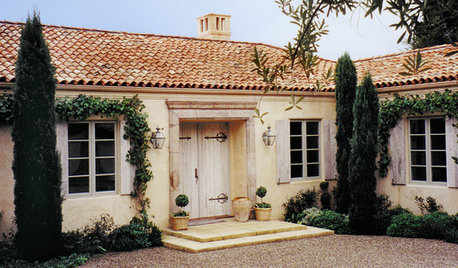
REMODELING GUIDES8 Natural Home Materials That Can't Be Beat
See how designing with natural stone, clay, wood and more can give a house luminosity, depth of color and lasting appeal
Full Story
REMODELING GUIDESAsk an Architect: How Can I Carve Out a New Room Without Adding On?
When it comes to creating extra room, a mezzanine or loft level can be your best friend
Full Story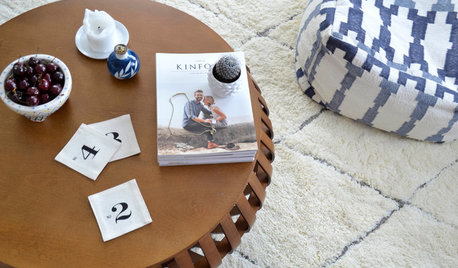
LIFEThe Polite House: How Can I Kindly Get Party Guests to Use Coasters?
Here’s how to handle the age-old entertaining conundrum to protect your furniture — and friendships
Full StoryMore Discussions






weedmeister
Fori
Related Professionals
Ballenger Creek Kitchen & Bathroom Designers · Greensboro Kitchen & Bathroom Designers · Haslett Kitchen & Bathroom Designers · Roselle Kitchen & Bathroom Designers · Vineyard Kitchen & Bathroom Designers · Chicago Ridge Kitchen & Bathroom Remodelers · Pico Rivera Kitchen & Bathroom Remodelers · Spanish Springs Kitchen & Bathroom Remodelers · Vista Kitchen & Bathroom Remodelers · Hanover Park Cabinets & Cabinetry · Land O Lakes Cabinets & Cabinetry · Los Altos Cabinets & Cabinetry · Manville Cabinets & Cabinetry · Tenafly Cabinets & Cabinetry · Milford Mill Cabinets & Cabinetryaliris19
lannie59
willtv
jasperdog
friedajune
friedajune
cottonpenny
billy_g
friedajune
marcolo
cottonpenny
PeterH2Original Author
shannonplus2
PeterH2Original Author
shannonplus2
PeterH2Original Author
marcolo
PeterH2Original Author
billy_g
cottonpenny
ucgal
PeterH2Original Author
billy_g
tyguy
billy_g
D Ahn