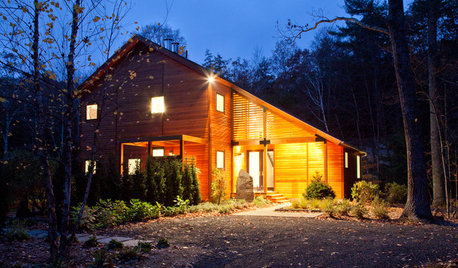Dumb gas line question
jellytoast
11 years ago
Related Stories

KITCHEN DESIGN9 Questions to Ask When Planning a Kitchen Pantry
Avoid blunders and get the storage space and layout you need by asking these questions before you begin
Full Story
GREEN DECORATING8 Questions to Help You See Through Green Hype
With the ecofriendly bandwagon picking up some dubious passengers, here's how to tell truly green products and services from the imposters
Full Story
REMODELING GUIDESSurvive Your Home Remodel: 11 Must-Ask Questions
Plan ahead to keep minor hassles from turning into major headaches during an extensive renovation
Full Story
FEEL-GOOD HOMEThe Question That Can Make You Love Your Home More
Change your relationship with your house for the better by focusing on the answer to something designers often ask
Full Story
REMODELING GUIDES13 Essential Questions to Ask Yourself Before Tackling a Renovation
No one knows you better than yourself, so to get the remodel you truly want, consider these questions first
Full Story
REMODELING GUIDESConsidering a Fixer-Upper? 15 Questions to Ask First
Learn about the hidden costs and treasures of older homes to avoid budget surprises and accidentally tossing valuable features
Full Story
WORKING WITH PROS12 Questions Your Interior Designer Should Ask You
The best decorators aren’t dictators — and they’re not mind readers either. To understand your tastes, they need this essential info
Full Story
GREEN BUILDINGConsidering Concrete Floors? 3 Green-Minded Questions to Ask
Learn what’s in your concrete and about sustainability to make a healthy choice for your home and the earth
Full Story
MOVINGHiring a Home Inspector? Ask These 10 Questions
How to make sure the pro who performs your home inspection is properly qualified and insured, so you can protect your big investment
Full Story
CONTEMPORARY HOMESHouzz Tour: Strong, Modern Lines Stand Up to the Trees
Modernism takes kindly to the New York woods, with double-height ceilings for openness and a burbling creek for music
Full StoryMore Discussions







doug_gb
willtv
Related Professionals
Baltimore Kitchen & Bathroom Designers · College Park Kitchen & Bathroom Designers · Yorba Linda Kitchen & Bathroom Designers · 93927 Kitchen & Bathroom Remodelers · Camarillo Kitchen & Bathroom Remodelers · Clovis Kitchen & Bathroom Remodelers · Idaho Falls Kitchen & Bathroom Remodelers · Dover Cabinets & Cabinetry · Harrison Cabinets & Cabinetry · National City Cabinets & Cabinetry · Prospect Heights Cabinets & Cabinetry · Rowland Heights Cabinets & Cabinetry · Universal City Cabinets & Cabinetry · Wells Branch Cabinets & Cabinetry · Atascocita Cabinets & Cabinetrywhit461
jellytoastOriginal Author
doug_gb
jellytoastOriginal Author
drrust
PeterH2
Takkone
weedmeister
jellytoastOriginal Author