Bluestar Installation Question/Problem
lamermaid
14 years ago
Featured Answer
Comments (37)
chairthrower
14 years agolamermaid
14 years agoRelated Professionals
El Sobrante Kitchen & Bathroom Designers · King of Prussia Kitchen & Bathroom Designers · Newington Kitchen & Bathroom Designers · Ojus Kitchen & Bathroom Designers · Avondale Kitchen & Bathroom Remodelers · Broadlands Kitchen & Bathroom Remodelers · Hoffman Estates Kitchen & Bathroom Remodelers · Honolulu Kitchen & Bathroom Remodelers · Sun Valley Kitchen & Bathroom Remodelers · Upper Saint Clair Kitchen & Bathroom Remodelers · Maywood Cabinets & Cabinetry · Mount Prospect Cabinets & Cabinetry · Reading Cabinets & Cabinetry · Spring Valley Cabinets & Cabinetry · Whitney Cabinets & Cabinetrycastironcook2
14 years agoshutupandholdon
14 years agothull
14 years agoRussel C
14 years agobuffalotina
14 years agoskoo
14 years agoRussel C
14 years agoparrym
14 years agoRussel C
14 years agoskoo
14 years agopete_p_ny
14 years agoRussel C
14 years agofrankie_l
14 years agothull
14 years agoparrym
14 years agofrankie_l
14 years agothull
14 years agopete_p_ny
14 years agopete_p_ny
14 years agorjpjnk
14 years agofrankie_l
14 years agoChristine Clemens
14 years agodeeageaux
14 years agofrankie_l
14 years agomoelarrycurly
13 years agobopfletch
13 years agorjpjnk
13 years agoUser
13 years agomoelarrycurly
13 years agolamermaid
13 years agoguadalupe
13 years agopurpleproject
4 years agopurpleproject
4 years agoAmy Ching
2 years ago
Related Stories

DOORS5 Questions to Ask Before Installing a Barn Door
Find out whether that barn door you love is the right solution for your space
Full Story
REMODELING GUIDES9 Hard Questions to Ask When Shopping for Stone
Learn all about stone sizes, cracks, color issues and more so problems don't chip away at your design happiness later
Full Story
KITCHEN BACKSPLASHESHow to Install a Tile Backsplash
If you've got a steady hand, a few easy-to-find supplies and patience, you can install a tile backsplash in a kitchen or bathroom
Full Story
BATHROOM DESIGNShould You Install a Urinal at Home?
Wall-mounted pit stops are handy in more than just man caves — and they can look better than you might think
Full Story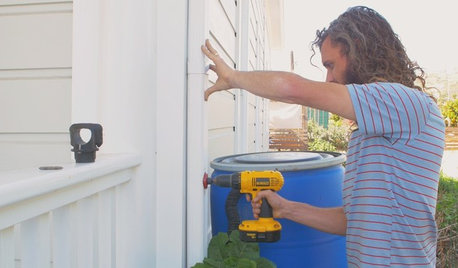
HOUZZ TVHouzz TV: How to Install a Rain Barrel
This DIY tutorial shows how easy it can be to capture rainwater from your roof to use in your garden later
Full Story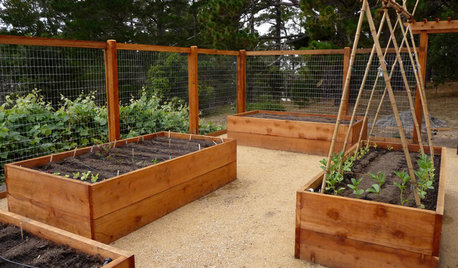
GARDENING GUIDESHow to Install a Drip Irrigation System
Save time and water with a drip watering system in your vegetable garden — a little patience now will pay off later
Full Story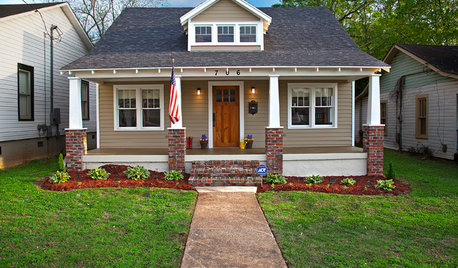
MATERIALSThe Most Popular Roofing Material is Affordable and Easy to Install
Asphalt shingles, the most widely used roof material in the U.S. are reliable and efficient, and may be right for you
Full Story
KITCHEN DESIGNHow to Choose the Best Sink Type for Your Kitchen
Drop-in, undermount, integral or apron-front — a design pro lays out your sink options
Full Story
REMODELING GUIDESThe Hidden Problems in Old Houses
Before snatching up an old home, get to know what you’re in for by understanding the potential horrors that lurk below the surface
Full Story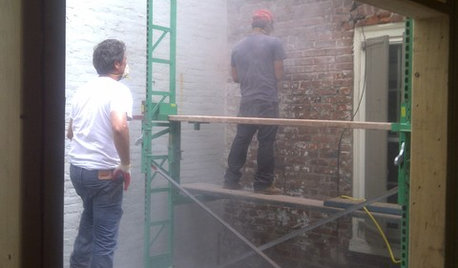
HOUSEKEEPING10 Problems Your House May Be Trying to Show You
Ignore some of these signs and you may end up with major issues. We tell you which are normal and which are cause for concern
Full StorySponsored
Central Ohio's Trusted Home Remodeler Specializing in Kitchens & Baths
More Discussions









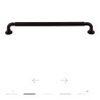
Bradley Pham