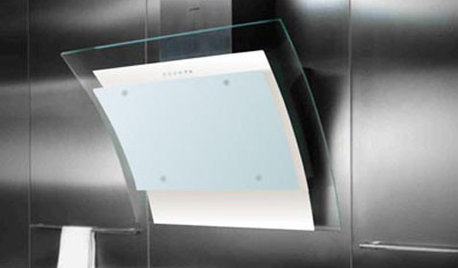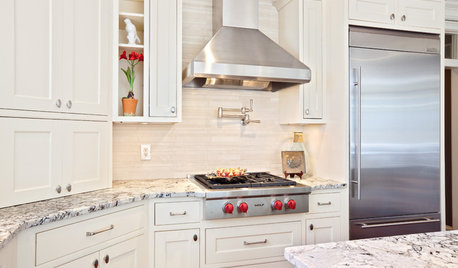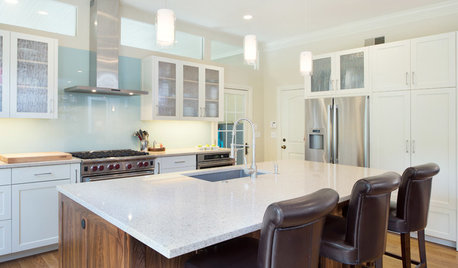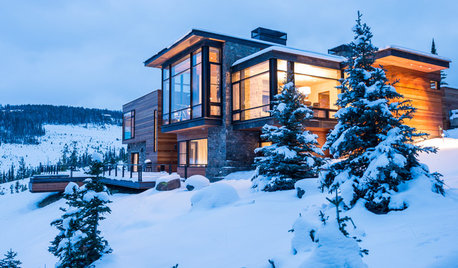Paths for venting range hood to exterior
needsometips08
15 years ago
Featured Answer
Sort by:Oldest
Comments (19)
sombreuil_mongrel
15 years agojejvtr
15 years agoRelated Professionals
Brownsville Kitchen & Bathroom Designers · Federal Heights Kitchen & Bathroom Designers · Georgetown Kitchen & Bathroom Designers · Magna Kitchen & Bathroom Designers · Springfield Kitchen & Bathroom Designers · Wesley Chapel Kitchen & Bathroom Designers · Cloverly Kitchen & Bathroom Remodelers · Placerville Kitchen & Bathroom Remodelers · Avocado Heights Cabinets & Cabinetry · Citrus Heights Cabinets & Cabinetry · Highland Village Cabinets & Cabinetry · New Castle Cabinets & Cabinetry · Tinton Falls Cabinets & Cabinetry · Whitney Cabinets & Cabinetry · Miller Place Plumberssailinggal
15 years agoneedsometips08
15 years agokitchenredo2
15 years agoeandhl
15 years agofandlil
15 years agoFori
15 years agokaseki
15 years agookinawan
15 years agoValerie Bennett-Mclauchlan
7 years agokaseki
7 years agoValerie Bennett-Mclauchlan
7 years agoValerie Bennett-Mclauchlan
7 years agokaseki
7 years agolascatx
7 years agoValerie Bennett-Mclauchlan
7 years agoBruce in Northern Virginia
7 years ago
Related Stories

5 Stunning Modern Range Hoods
Today's kitchen range hoods can look like sleek sculptures. Here's what to look for when you go shopping for one
Full Story
KITCHEN APPLIANCESWhat to Consider When Adding a Range Hood
Get to know the types, styles and why you may want to skip a hood altogether
Full Story
KITCHEN DESIGNWhat to Know When Choosing a Range Hood
Find out the types of kitchen range hoods available and the options for customized units
Full Story
KITCHEN DESIGNHome Above the Range: Smart Uses for Cooktop Space
With pot fillers, shelves, racks and more, you can get the most function out of the space above your kitchen range
Full Story
KITCHEN DESIGNHow to Choose the Right Hood Fan for Your Kitchen
Keep your kitchen clean and your home's air fresh by understanding all the options for ventilating via a hood fan
Full Story
KITCHEN DESIGNHow to Find the Right Range for Your Kitchen
Range style is mostly a matter of personal taste. This full course of possibilities can help you find the right appliance to match yours
Full Story
HOUSEKEEPINGHow to Clean Your Range and Oven
Experts serve up advice on caring for these kitchen appliances, which work extra hard during the holidays
Full Story
KITCHEN DESIGNModern Storage and Sunshine Scare Away the Monster in a Kansas Kitchen
New windows and all-white cabinetry lighten a kitchen that was once dominated by an oversize range hood and inefficient cabinets
Full Story
ARCHITECTUREHave Your Flat Roof and Your Snow Too
Laboring under the delusion that flat roofs are leaky, expensive and a pain to maintain? Find out the truth here
Full Story
KITCHEN DESIGNHow Much Does a Kitchen Makeover Cost?
See what upgrades you can expect in 3 budget ranges, from basic swap-outs to full-on overhauls
Full StoryMore Discussions






sailinggal