BS or CC range installation requirements
elyash
12 years ago
Related Stories
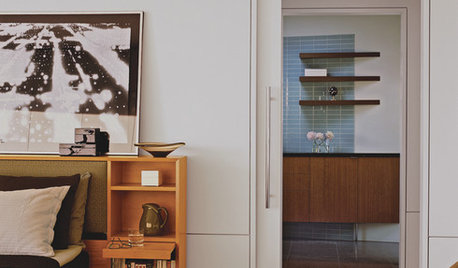
ARCHITECTUREThe Truth About 'Simple' Modern Details
They may look less costly and easier to create, but modern reveals, slab doors and more require an exacting hand
Full Story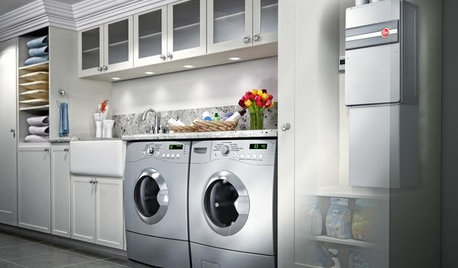
GREAT HOME PROJECTSHow to Switch to a Tankless Water Heater
New project for a new year: Swap your conventional heater for an energy-saving model — and don’t be fooled by misinformation
Full Story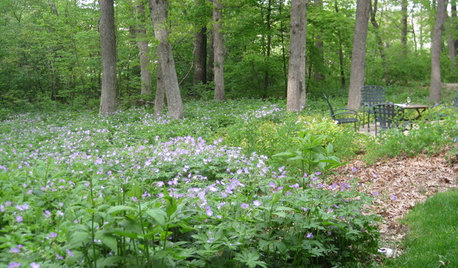
GARDENING GUIDESWe Bust 4 More Native Plant Myths
Have you been taken in by these fallacies about gardening with native plants?
Full Story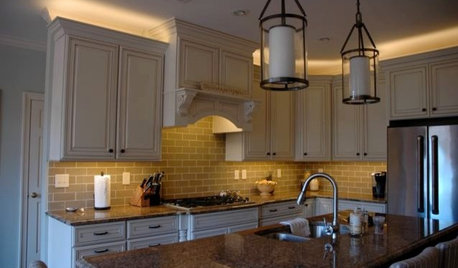
LIGHTINGThe Lowdown on High-Efficiency LED Lighting
Learn about LED tapes, ropes, pucks and more to create a flexible and energy-efficient lighting design that looks great
Full Story
HOME OFFICESQuiet, Please! How to Cut Noise Pollution at Home
Leaf blowers, trucks or noisy neighbors driving you berserk? These sound-reduction strategies can help you hush things up
Full Story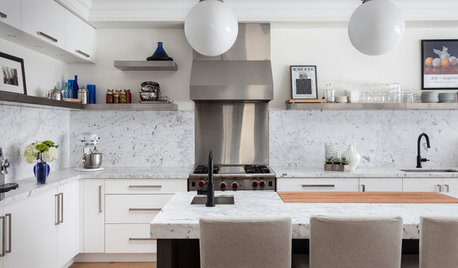
KITCHEN BACKSPLASHESWhy You Should Embrace a Solid Slab Backsplash
The effect is stunning, and yet the cost can be minimal. Here’s what to know about using full slabs of stone in your kitchen
Full Story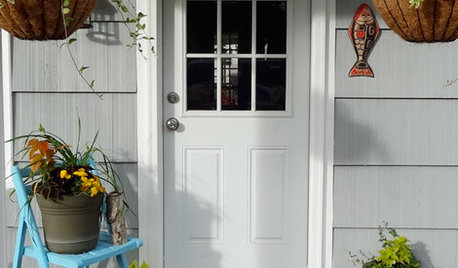
LANDSCAPE DESIGN10 Simple Ways to Personalize Your Front Entry
Set a welcoming tone for your home with stylish updates to your doorway, pathway and porch
Full Story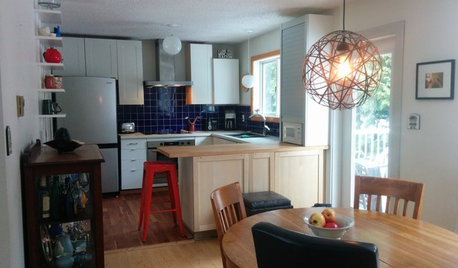
SMALL KITCHENSThe 100-Square-Foot Kitchen: One Woman’s $4,500 DIY Crusade
Teaching herself how to remodel, Allison Macdonald adds function, smarter storage and snazzier materials
Full Story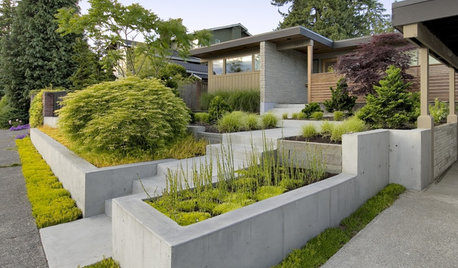
LANDSCAPE DESIGNGarden Walls: Pour On the Style With Concrete
There's no end to what you — make that your contractor — can create using this strong and low-maintenance material
Full Story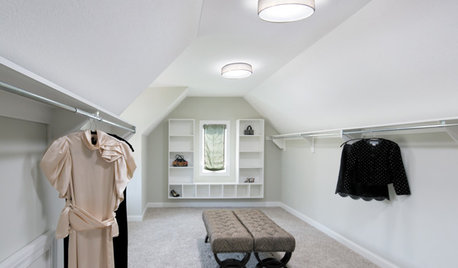
GREAT HOME PROJECTSHow to Add a Skylight or Light Tube
New project for a new year: Increase daylight and maybe even your home’s energy efficiency by opening a room to the sky
Full Story







llaatt22
User
Related Professionals
Arcadia Kitchen & Bathroom Designers · Normal Kitchen & Bathroom Remodelers · Glen Carbon Kitchen & Bathroom Remodelers · Lisle Kitchen & Bathroom Remodelers · Omaha Kitchen & Bathroom Remodelers · Overland Park Kitchen & Bathroom Remodelers · Wilson Kitchen & Bathroom Remodelers · Burr Ridge Cabinets & Cabinetry · Fort Lauderdale Cabinets & Cabinetry · Lakeside Cabinets & Cabinetry · North New Hyde Park Cabinets & Cabinetry · Reading Cabinets & Cabinetry · Ridgefield Cabinets & Cabinetry · Central Cabinets & Cabinetry · North Plainfield Cabinets & Cabinetrymojavean
stooxie
weissman
User
elyashOriginal Author
User
weissman
stooxie
MichelleDT
mojavean
elyashOriginal Author
weissman
mojavean
lannie59