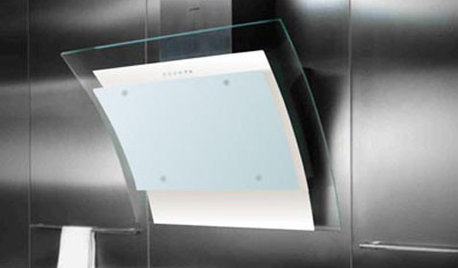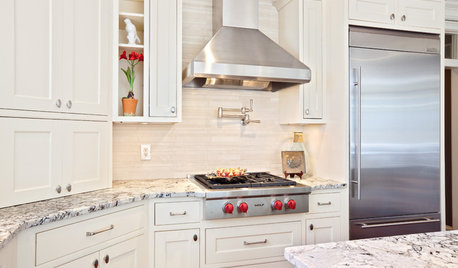Venting range hood out roof
kristok
10 years ago
Related Stories

KITCHEN DESIGNWood Range Hoods Naturally Fit Kitchen Style
Bring warmth and beauty into the heart of your home with a range hood crafted from nature's bounty
Full Story
KITCHEN APPLIANCESWhat to Consider When Adding a Range Hood
Get to know the types, styles and why you may want to skip a hood altogether
Full Story
5 Stunning Modern Range Hoods
Today's kitchen range hoods can look like sleek sculptures. Here's what to look for when you go shopping for one
Full Story
KITCHEN DESIGNHome Above the Range: Smart Uses for Cooktop Space
With pot fillers, shelves, racks and more, you can get the most function out of the space above your kitchen range
Full Story
KITCHEN DESIGNWhat to Know When Choosing a Range Hood
Find out the types of kitchen range hoods available and the options for customized units
Full Story
ARCHITECTUREHave Your Flat Roof and Your Snow Too
Laboring under the delusion that flat roofs are leaky, expensive and a pain to maintain? Find out the truth here
Full Story
KITCHEN DESIGN8 Industrial-Luxe Kitchen Hood Styles
Make a Statement with Show-Stopping Metal Range Hoods
Full Story
KITCHEN DESIGNModern Storage and Sunshine Scare Away the Monster in a Kansas Kitchen
New windows and all-white cabinetry lighten a kitchen that was once dominated by an oversize range hood and inefficient cabinets
Full Story
ROOFSThis Long-Lasting Roofing Material Works With Many Styles
With their durability and wide range of colors and molded shapes, concrete roof tiles are worth a look
Full Story








cookncarpenter
kristokOriginal Author
Related Professionals
Gainesville Kitchen & Bathroom Designers · Knoxville Kitchen & Bathroom Designers · Martinsburg Kitchen & Bathroom Designers · Winton Kitchen & Bathroom Designers · Terryville Kitchen & Bathroom Designers · Allouez Kitchen & Bathroom Remodelers · Eagle Kitchen & Bathroom Remodelers · Hunters Creek Kitchen & Bathroom Remodelers · Oklahoma City Kitchen & Bathroom Remodelers · Toms River Kitchen & Bathroom Remodelers · Vancouver Kitchen & Bathroom Remodelers · Prairie Village Kitchen & Bathroom Remodelers · Burlington Cabinets & Cabinetry · Kaneohe Cabinets & Cabinetry · Harmony Plumbersjwvideo