Practicalities about counter height
aliris19
13 years ago
Featured Answer
Sort by:Oldest
Comments (22)
aliris19
13 years agorhome410
13 years agoRelated Professionals
Ballenger Creek Kitchen & Bathroom Designers · Henderson Kitchen & Bathroom Designers · Hershey Kitchen & Bathroom Designers · Newington Kitchen & Bathroom Designers · Blasdell Kitchen & Bathroom Remodelers · Glen Carbon Kitchen & Bathroom Remodelers · Jacksonville Kitchen & Bathroom Remodelers · Oxon Hill Kitchen & Bathroom Remodelers · Christiansburg Cabinets & Cabinetry · Crestline Cabinets & Cabinetry · Manville Cabinets & Cabinetry · Norfolk Cabinets & Cabinetry · Parsippany Cabinets & Cabinetry · Atascocita Cabinets & Cabinetry · Rancho Cordova Tile and Stone Contractorsaliris19
13 years agoUser
13 years agosuzanne_sl
13 years agoJohn Liu
13 years agoplllog
13 years agoirishcreamgirl
13 years agobmorepanic
13 years agolfielder54
13 years agoFori
13 years agoJohn Liu
13 years agochicagoans
13 years agoUser
13 years agomarthasdream
13 years agojakabedy
13 years agoaliris19
13 years agoplllog
13 years agoaliris19
13 years agomorgne
13 years agopinch_me
13 years ago
Related Stories

KITCHEN DESIGNThe Kitchen Counter Goes to New Heights
Varying counter heights can make cooking, cleaning and eating easier — and enhance your kitchen's design
Full Story
BATHROOM DESIGNHow to Match Tile Heights for a Perfect Installation
Irregular tile heights can mar the look of your bathroom. Here's how to counter the differences
Full Story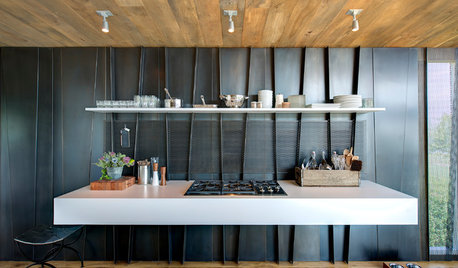
MODERN STYLE12 Stylish Kitchen Counters That Seem to Float in Space
Take your culinary zone to new heights with a cantilevered countertop that’s visually appealing and practical
Full Story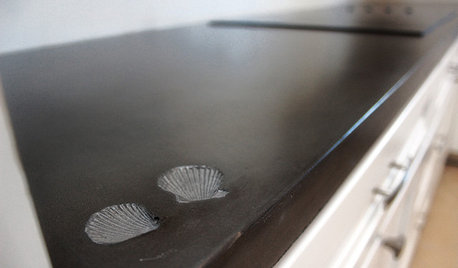
KITCHEN COUNTERTOPSElephants of the Kitchen? What to Know About Concrete Counters
Concrete countertops are beautiful, heavy and cool — and have their own peculiarities. And a lot in common with certain gray pachyderms
Full Story
KITCHEN PANTRIES80 Pretty and Practical Kitchen Pantries
This collection of kitchen pantries covers a wide range of sizes, styles and budgets
Full Story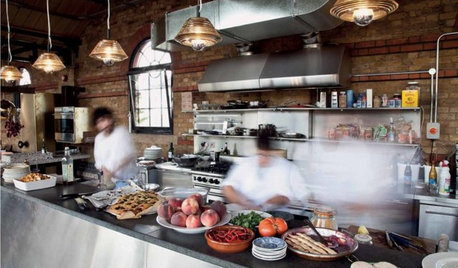
KITCHEN DESIGN16 Practical Ideas to Borrow From Professional Kitchens
Restaurant kitchens are designed to function efficiently and safely. Why not adopt some of their tricks in your own home?
Full Story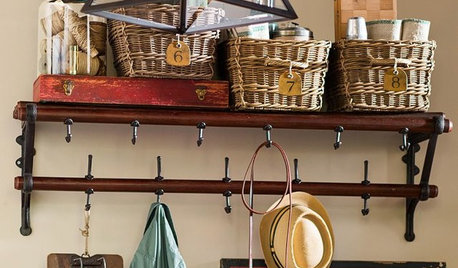
PRODUCT PICKSGuest Picks: Practical Ways to Use a Blank Kitchen Wall
Organize and keep kitchen items close with these racks, shelves, hooks and more
Full Story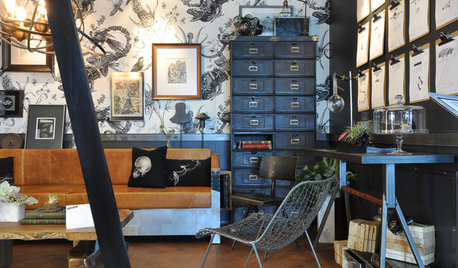
THE ART OF ARCHITECTUREDesign Practice: 11 Ways Architects Can Overcome Creative Blocks
When inspiration remains elusive, consider these strategies for finding your creative muse
Full Story
KITCHEN SINKSEverything You Need to Know About Farmhouse Sinks
They’re charming, homey, durable, elegant, functional and nostalgic. Those are just a few of the reasons they’re so popular
Full Story
DECORATING GUIDESEasy Reference: Standard Heights for 10 Household Details
How high are typical counters, tables, shelves, lights and more? Find out at a glance here
Full Story







warmfridge