Would you ever have two kitchens in a normal-sized house?
One of the houses I am looking at is c. 1810 (its back on the market) and the kitchen was added in 1965 to a narrow addition at the back/side of the stair ell (only full bath on 2nd level of this addition)
The kitchen addition has left a "yard" that is 3 x 15. No room to expand, really. Some of these houses now have a kitchen and informal dining in the basement. The original cooking fireplace in this house is in the basement. I would prefer to keep the kitchen where it is, but it currently exists as a 28"w refrigerator, a range, a sink, no DW and minimal storage. You could get another kitchen in there that is better but it will still be in a 5 x 14 + a square of low ceilinged space.
Would you ever have a secondary kitchen in the basement that was simply an additional fridge, stove or oven, and sink that was used for overflow baking and heating for bigger dinners and batch baking and such?
I grew up in an area where a number of people had range and fridge in the basement or gargage for canning or things like that...it would be ideal to have everything together, but some of the kitchens on this thread in modern houses, would take up the entire first floor of the historic part of the house. (~14x30 bisected by a masonry wall--the stairs are in a narrow ell off the back of the house)
Comments (33)
Fori
13 years agoI wouldn't.
BUt.
I've kept a freezer in the basement and had a laundry sink there, so I'm halfway there, right? If the kitchen space is too small for holiday cooking, I would certainly consider a good countertop convection oven that might end up living (and being used) in the basement.
Anyway I sure wouldn't put IN a basement kitchen but I'd use it if it were already there.
Related Professionals
Arcadia Kitchen & Bathroom Designers · Clute Kitchen & Bathroom Designers · Owasso Kitchen & Bathroom Designers · Saint Peters Kitchen & Bathroom Designers · Wesley Chapel Kitchen & Bathroom Designers · Beachwood Kitchen & Bathroom Remodelers · Chicago Ridge Kitchen & Bathroom Remodelers · Fort Myers Kitchen & Bathroom Remodelers · Lomita Kitchen & Bathroom Remodelers · Spokane Kitchen & Bathroom Remodelers · Joppatowne Kitchen & Bathroom Remodelers · Key Biscayne Cabinets & Cabinetry · Red Bank Cabinets & Cabinetry · Wadsworth Cabinets & Cabinetry · Corsicana Tile and Stone Contractorspalimpsest
Original Author13 years agoOne of the reasons I want a house is that I want a "real" basement that doesn't need to be living space. This house has the cleanest driest, non-converted plain old basement I have seen, and I want it to stay that way.(I want a workshop etc.) It would literally be a couple appliances...maybe the old ones...and a worktop.
artemis78
13 years agoIn Northern California, "summer kitchens"---basement kitchens in little bungalows in addition to "real" kitchens---were relatively common in the early 20th century, particularly in immigrant neighborhoods. In our city, the vast majority of them were either taken out or converted to full living units (rest of basement was finished and it became a second unit) but I know a couple of people who still have them in their original forms, and use the space for entertaining, messier cooking, etc.
We never had one in our house, but are someday planning to convert a big double basin concrete sink in our basement to a small area for brewing and canning---so we would probably add a propane stove of some sort, and there's already a chest fridge down there. Almost a summer kitchen!
User
13 years agoOne house my husband and I seriously considered buying had a set-up such as you're describing. There were two stairways to this particular basement. The rear one went from the kitchen down to a mid-sized laundry room, clean and reasonably well-windowed but certainly an unfinished old basement. When the main kitchen was renovated a few years ago, the old refrigerator and stove were installed on one half of the laundry room, with a bit of tabletop between them.
I couldn't see myself using the stovetop there, but it would have been lovely to have that extra oven at holiday times.
sue36
13 years agoI have my extra freezer in the garage (which is close to the kitchen) and it is a royal pain. If I had it to do over I would have a larger walk-in pantry that could accomodate the freezer. So, to answer your question, I would never buy a house that had the set-up you describe.
chicagoans
13 years agoWe put in kind of a mini kitchen with a refrigerator, sink and wall oven (installed under the counter) when we finished our basement. We use the refrigerator all the time for storing beverages and for when we have large items that we don't want upstairs. (e.g., last year when we brined two turkeys for Thanksgiving; if we have large cakes for a party, etc.) The freezer part of the ref comes in handy too.
We use the basement oven on occasion for overflow baking because we only have one oven upstairs.
If you have limited space upstairs, or even just a regular sized refrigerator, an extra refrigerator comes in very very handy.
bostonpam
13 years agoA lot of people I know have a 2nd frig in the basement but only one or 2 with a stove - mainly for canning. Row houses in Boston usually have the full kitchen in the basement with dumbwaiter. This week's Boston Globe home of the week is a $1.5m brownstone with a "gourmet kitchen" in the basement.
I don't think a secondary kitchen in the basement would be weird since this is "normal" in your area (your original kitchen was in the basement and "some houses still have their kitchen and informal dining in the basement"). This is a quirk of an old row house. If you love the house I say go for it and work with the quirks. If you need more "space" add it in the basement - great solution. Personally I would try to get as much as possible in the main kitchen so I wouldn't have to use the secondary kitchen on a regular basis.
plllog
13 years agoIs there a dumbwaiter? I moved my old freezer to my garage, which is outside and down a flight of steps, but that's an easy flight of 4 steps, large landing, 7 steps, path, four steps, porch. For storing stock, soup, etc., and for dumping frozen groceries into on hot days, it's great. I wouldn't want to be living out of it. I put all of my fresh food refrigeration in the kitchen because I knew it would be too much of a pain to be running up and down to get things when I'm cooking for the masses. How are the steps? How easy/hard will it be to take heavy, slidey, juicy, drippy, clumsy, wide, or just plain difficult, things up and down?
Since it's going to be a workshop, is there going to be sawdust, etc., flying around? I think it's fine for the secondary fridge so long as it's not too hard to bring things up the stairs. When I entertain the things I like to relocate are finished platters, large cuts of meat, etc. Not things I want to be running up and down with day of. Same with the oven--you'd have to use it for the sides, which are easier brought up and down, and aren't as likely to slosh hot juice on you. But those are the things that go in at different times and need watching, so would require a lot of running up and down. Same for overflow baking unless it was just cakes and pies, which take awhile and don't need so much watching. Plus, with a range in a workshop (easiest way to put in an oven), I'd be too tempted to melt glue in a pan on a burner, which is not at all something one should do with a food prep appliance.
I think the workshop is the bigger hurdle though, if you're good with carrying heavy foods up the stairs while dressed for company.
An alternative, though, might be to have the spare cooler(s) down there, but store one or two portable appliances that you can set up upstairs for actually cooking. A catering oven or a roaster oven might be what you really need. They can be set up in a laundry room (if you have one on the kitchen floor), a porch, or even the dining room. And they could be used downstairs at your choice.
As to the sink, well, a workshop can always use a sink. The problem is keeping the paint away from the food. :)
shelayne
13 years agoWe sorta have that set-up you describe in our basement. We have a range, refrigerator, freezer, and cabinets with countertops. The laundry sink is just a few steps away. The hubster debated about installing our old sink and dishwasher down there, but we both decided it would be a bit much, and we would have to do some reconfiguring. In the end it is just our old stuff in the basement--not any kind of showpiece. LOL. The appliances work, so that works for me.
Having that basement oven is really nice when it comes to entertaining, Holidays, and baking/roasting in the
summer--especially pizzas. I use it year round and quite often.palimpsest
Original Author13 years agoThe dumbwaiter would be key if I were moving the kitchen to the basement as has often been done to make a big kitchen.
I would rather have a small kitchen that is on the floor with the living space than a big one down a hall and flight of steps. But having something extra for "overload" on occasion down a flight of steps, not such a big deal.
These houses are vertical: a raised basement, 1st/2nd/3rd/4th floor, two rooms per. Stairs in a back wing by themselves. Kitchen added next to stairs, bath over that.
So lots of people (who are not used to living in an old city anyway, would not like the fact that this house has about 60 steps from top to bottom, and 34 of them (the first to third floors) will be used multiple times a day.
kateskouros
13 years agomy MIL has a kitchen in her basement, along with a pantry that seconds as a bomb shelter supply for the neighborhood. it's that HUGE! kitchen has a fridge/freezer, a four burner stove and a sink. she frequently uses the downstairs kitchen in the summer months, or year round for preparing fish dishes because she is convinced the house smells LESS when the fish is prepared downstairs. that might be true if she had a proper ventilation system down there which she doesn't. it also doesn't help that the laundry is also downstairs and she frequently hangs items on a line to dry.
a good friend of mine has a walk out basement with a pool outside. she has a full, proper kitchen down there that functions really well for parties. either case doesn't seem strange to me at all.
i am however slightly disgusted by the smell of my MILs laundry sometimes.
sabjimata
13 years agoAre you kidding? That's like...asking a crack addict if they want some crack! Of course I would love two kitchens. In fact, we have two. One is our remodel and one is a laminate counter kitchen with stock RTA's and a used fridge. Upstairs kitchen. I just like having it! Our house has 5 bedrooms, 3 baths, 2 kitchens and is 3200 sq feet. Built in 1962
loves2cook4six
13 years agoI have two kitchens but my set up is different.
Upstairs on the first floor is my gorgeous remodeled kitchen. Downstairs in the basement is my Passover kitchen used basically for one week of the year. We do store beverages in the fridge down there year round. We have the fridge (with a small freezer on the top that pretty much never really has anything other than bags of ice in it as we have a huge freezer upstairs) a single counter with a sink, two cabinets with roll out shelves, upper cabs above that with a wine rack, and a nice sized built in pantry. We have a convection microwave which also functions as an oven and a portable induction hob. I've cooked a meal for 60 using just that AND HANDWASHING everything afterwards. No paper plates or plastic cutlery either.
pinch_me
13 years ago-This house has the cleanest driest, non-converted plain old basement I have seen, and I want it to stay that way.(I want a workshop etc.) It would literally be a couple appliances...maybe the old ones...and a worktop.-
Ha, ha, ha, ha! Yeah. Right. Check back with us in a year;-)
But to answer your question. YES. In a heartbeat. I have a nice OLD sink in my basement and one freezer. In the past it has been used for canning but I haven't. The stove down there would need some repair I think. I do use my second stall of the garage as a second kitchen of sorts. I have my electric roaster, dehydrator, tabletop electric grill, popcorn popper, an electric hot plate and space for my induction plate. I often make the turkey out there because it keeps the heat and odor out of the kitchen and frees up a lot of space. I will likely do part of the canning/freezing process out there next year. Now that I'm done working inside the house I want to change the set up to be more user friendly. I won't be able to have running water but it isn't far to the kitchen or the water hydrant.
gneebee
13 years agoI grew up in a house with 2 kitchens and it was a very modest home built by my Mom (a cosmetologist) and Dad (a city fireman who also did house painting/wallpapering for extra income). When they first built their ranch style, 3 BR, 2 bath house (~1800 sq ft), the basement was unfinished. Over the years, they completed a second full kitchen and recreation area, along with a bedroom and bath in the basement, thinking my grandparents would eventually move into it. They never did, but the basement kitchen's oven and fridge were invaluable to Mom for baking and cooking for large family gatherings. (Mom and Dad passed away 3 years ago and the people who purchased their house had been looking for a set-up like that b/c they were moving their elderly parents in with them).
When we built our present home on a slope, we decided to go ahead and dig out a basement. We added a second kitchen down there with simple appliances that have served our family and others well over the years. We've provided temporary living quarters for numerous families in transition over the years and it's been nice to be able to let them have their own living and cooking area. In the Spring, our daughter-in-law will move into our basement "apartment" with our 2 yr old granddaughter when our son leaves to serve in Afghanistan or Iraq (yet to be determined). Even when our basement has been "vacant," the 2nd kitchen has been a lifesaver when our large family comes home for the holidays.
dianalo
13 years agoIf you love the house, it is worth it.
My current set up is a small kitchen with my larger fridge and freezer set in the front of my garage (have to go through my dining room, across the entrance to the bsmt and all the way up to the front of my garage several times a day). We have a smaller fridge in the kitchen but the size is pathetic for a family of 4 and any leftovers.
The majority of my pantry items are in the bsmt (past the dining room). I do these trips often and can't wait until those items will be reunited in our new kitchen.
However, I have lived like this for 4 years and have managed. If you would only be using the bsmt stuff for large entertaining, then you would be using your main kitchen most of the time.
If I got the right old house, you can bet I'd be griping less about my current setup and happily enjoying my charming home. If you are in love, then it is a small price to pay....lyvia
13 years agoMy plan has an upstairs breakfast bar for the days when DH can't do stairs. Fridge, sink, toaster oven, and maybe small dishwasher. That's enough for pizza, chicken nuggets, sandwiches, etc. And then a full kitchen downstairs.
There are some issues with zoning. They want to discourage sublets, and the builder is very concerned about permitting. We may get a laundry sink, a big counter and extra electric, and do the rest ourselves.
I think as long as it fits your lifestyle, do as you please. If your family hangs by the computers and tv, then maybe a minikitchen near there fits you.
attygirl
13 years agoI am a first generation child of immigrants. All my life I have lived in homes with second kitchens in the basement. All my relatives have second kitchens. Growing up , I hated it! The upstairs kitchen was similar to our living room. We were never allowed to really use it because it would get dirty and not look good if people came to visit. All the major cooking took place downstairs. Eventually, it became too much of a hassle to carry everything upstairs to eat, so my parents set up a dining room in the basement. From then on, we cooked, ate and spent all our free time in the basement. I felt like a mole!
In my current home, when it came time to finish our basement, I specifically resisted putting a range and cooktop down there. However, we did put in a long counter with a refrigerator, sink and microwave and pantry for overstock food supplies. Our teens use this area all the time when friends are over, since it is right next to the media room. ( I think my refusal to put in an oven and cooktop was just my way of rebelling from my childhood experiences.) Anyway, this setup has served us well and was great when my brother in law and his wife moved in temporarily with us while their new home was being completed. It also served as a great temporary kitchen while our new kitchen upstairs was being completed. If you have the room, I don't ever think it would be a mistake to put in a second kitchen. More people would view it as a plus rather than a negative.
gsciencechick
13 years agoSeveral of the split level ranch homes in our neighborhood have semi-finished or finished walkout basements that include kitchens, kind of like a guest suite/in-law apartment. Several of our neighbors converted their space to a bar area, so, although not a full kitchen, there are obviously fridges, sinks, DW's, etc.
There are even a couple of homes that have the main kitchen on the lowest level.
cj47
13 years agoI think a small, secondary kitchen in the basement would be awesome for extra beverages, food, and cooking when there's company. Even more so if the upstairs kitchen is small. The lack of a dishwasher would be the bigger drawback for me! I keep a chest freezer and a small fridge in my basement, and grew up with a stove in the basement that was used for turkeys and hams during the holidays, leaving the upstairs range free. If it's a dry, useable basement, that would be a big plus in my book. I seem to recall that you have a number of specific requirements for location, pricing, and etc. If you like the rest of the home and it meets your requirements, I think it'd be great, and would probably be a plus at resale as well.
Cj
kitchendetective
13 years agoThe short answer is go for it. I haven't read all the responses, so this may be redundant, but here goes. . .
1. I grew up in the Midwest in the late 50s and 60s. Most homes had full basements with some sort of kitchen of varying levels of completeness ranging from rudimentary to luxurious. Ours was rudimentary, but practical for canning and food-related craft-type activities that kids could do. It was the norm to have a second kitchen.
2. One of our DSes, in Central Texas, lives in a new development of single family homes and condos that won awards for energy efficiency and "community living concepts." The homes all had options available for higher density living, including garages with studio apartments with kitchens or downstairs areas with extra kitchen areas, even in 1600 square foot condos, should relatives want to come stay, or artists need extra space, or people have special dietary requirements, and so forth. (The developer is from the Midwest, but this may be a national trend.)
3. Many posters here on GW have mentioned coming from Italian families where there was always a second kitchen where Grandma cooked on her own.
4. Many people have mentioned summer kitchens.
5. I have been contemplating a small reworking of my laundry room to accommodate a small, say 24" to 27" range and hood, as there's already a freezer, large double sink, plenty of counter space, etc., and could be a secondary, ground floor kitchen/summer cooking area.
I just don't see a down side. What would the down side be?ccoombs1
13 years agoOne thing I have learned from Gardenweb is you don't need a lot of space to make a wonderful kitchen. Look at some of the threads for the New York City kitchens. TEENY!! But gorgeous and functional. I think I'd do a kitchen like that on the main floor and if you NEED more space for larger projects, do a functional sized but inexpensive kitchen in the basement. I guess I am thiking about resale. If I was looking at the house, I'd want to see a nice fully functional kitchen on the main floor, even if it was small. The basement kitchen would just be an added bonus.
amysrq
13 years agoWho cares about the kitchen? That house is back on the market!!
I lived in a house across the river from you that had what was described to us as an "Italian Kitchen" in the basement. In nine years, we only used it for our wedding, which we had at the house, and for an extended stay of guests who kind of moved into our basement for a few weeks.
I did some art and craft work down there and used the sink and counters extensively. I also loved a kitchen-like layout (drawers and such) to keep the overflow kitchen tools. Better, and more intuitive, than the rubbermaid bins I have now.
In my last house, I had an extra fridge in the laundry room and I really miss it. I do have a chest freezer now, but would love to get the beer and wine and mineral water out of my main fridge. With T'giving right around the corner, I am missing the space for a proper brining set-up.
So, what are you going to do to buy this house?? :-)
bumble_doodle
13 years agoWhen I was growing up, many of the Italian families in town had a second kitchen in the basement. The basement kitchen was also typically used as the main family dining area. Friends were always encouraged to join in family meals. One friend's basement easily sat 30 people for dinner. Good times...
tontam
13 years agoWe do, and I love it! I thought it was weird at first, but I've really grown to love it. We have a 4-level back split. I'm married to an Italian :)
palimpsest
Original Author13 years agoWhen we did a renovation for someone else we had to leave one kitchen out until after the final inspections. :) --because of the number of existing illegal duplexes. They weren't going to use it this way but no matter. But that was a full gut renovation.
In terms of *this* house, I am not doing anything different to buy it. I am sticking to the original plan and if it is available at the time I am able to buy it, it was meant to happen. If not I will go Brutalist, if that house is available.
flwrs_n_co
13 years agoWe had a partial kitchen in the basement laundry room of my parents' last house in the burbs of Detroit (I lived there from 8th grade until I left for college). The laundry room had a large double sink (laundry room type, not kitchen sink), an old electric stove (probably about 42 inch with 2 ovens), an old sxs frig, and a large pass through/serving counter area that could be used as a prep area as well as staging area. It was very useful when we had large parties (about every other month). Our upstairs kitchen was fairly small and only had room for my mom & I to work in (we had a great system worked out so we didn't run into each other).
Some basements in our area (1970s & 80s suburban homes mostly 2 story) have partial kitchens in the basements. Our next door neighbor has a large ranch home so the basement is quite a bit larger than most in our subdivision. The original owner who we were friends with put in quite a nice basement kitchen. It was almost as nice as their upstairs kitchen, just somewhat smaller. They entertained a lot and used both kitchens to the max.
I think a second kitchen would be great, especially in the summer to keep the heat out of the main living spaces. Ideal place for canning, too.
palimpsest
Original Author13 years agoThe real stumbling block in this house, that I *hope* scares others away in the full bath location. It is on the turn of the stairs between the first and second floors of the house. There is not a landing, the stairs wind around the turn so the doorway straddles two steps. --It also creates a "split level" ceiling in the kitchen. The first floor ceilings are a bit over ten, the stairs turn at about 7 odd, so part of the kitchen ceiling is about 6-8--I couldnt figure out why that is at first..but its the bathroom floor! I would just make that pantry.
I plan on putting another full bath in the house and this one doesnt particularly bother me, but there would be no other way to change this unless you changed the stairs entirely between the first and second floors, and once you start changing stairs, non compliances are no longer grandfathered in. Other than that you would have to convert two entire bedrooms in a not huge house into baths instead of just one.
kevinw1
13 years agoWe have an extra kitchen in the basement, because this house was rented out for a long time as 2 suites. It made a very handy seed-starting, plant growing and crafting area, and has been a kitchen for the last couple of years while my daughter has been using our basement suite. Having an extra kitchen is very handy.
monkeymo
13 years agoWe have a small kitchen in the basement. Has a bar sink, dishwasher, full size fridge, small pantry, and two burner cooktop/grill with downdraft. We are using it during our remodel (Not the cooktop so much because counter space is limited and so is always covered with stuff).
Before the remodel we used it for soda and snacks and a couple of times when entertaining to make tempura.
When we decide to go crazy again and remodel the basement we will keep the kitchen and put in a larger sink.
greenthumbfish
13 years agoI lived in a 1908 3-story rental house in KC, MO while in college. The main level and third story both had kitchens. I had 3 roommates who lived on the lower levels and I had the 3rd story.
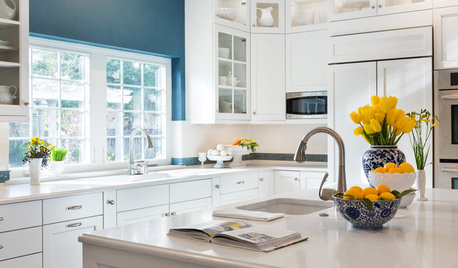
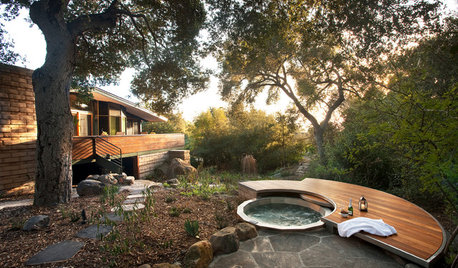
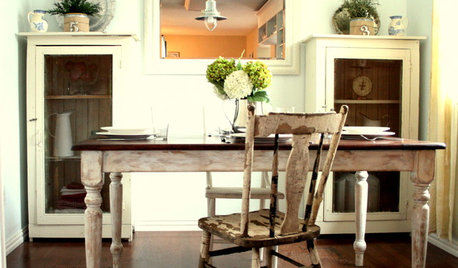
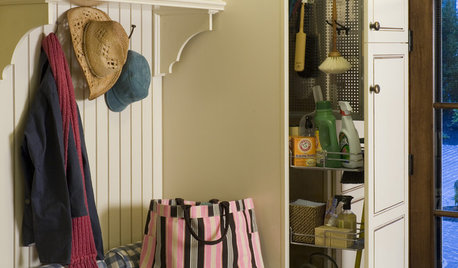
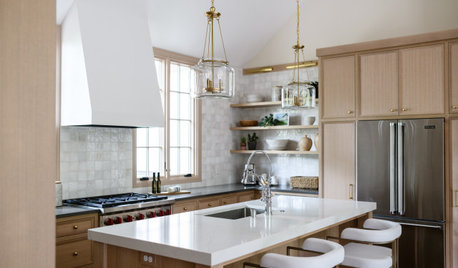

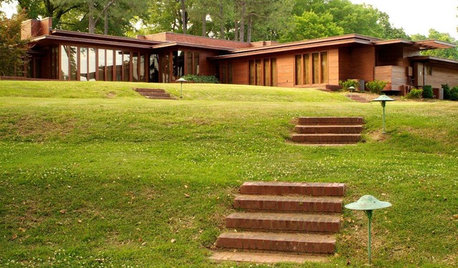
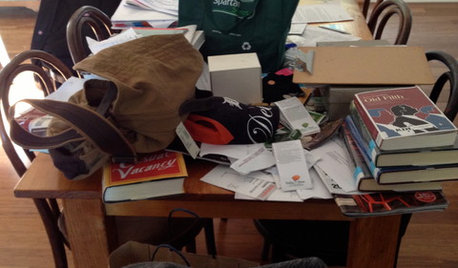
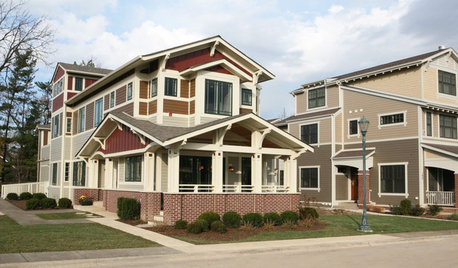
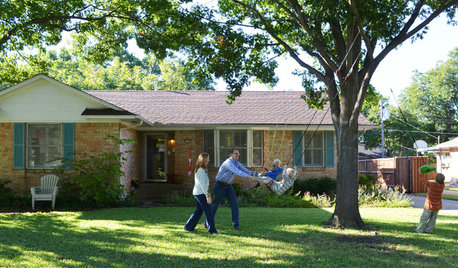









sayde