Since we’re getting close to completion on our remodel, and it was a rare sunny day here in the NW, I thought I’d get out the camera and share some pics with you all. We’re about 95% there. Still have some electric work to be done, our hood has to be pulled out and reinstalled due to a minor manufacturing defect, and we’ve held off tiling the backsplash behind the range until that happens. But overall we’re thrilled with how things have turned out. I am grateful for the advice and ideas that I gleaned from this site, and wanted to share the end result to-date.. I’ll get more pics and details up sometime relatively soon, after we’re all done.
Briefly, however, our project started out with just trying to rectify a wonky staircase from kitchen to our unfinished basement and garage. In a previous remodel by prior owners, the door at the top of the staircase had been moved from straight ahead, along the axis of the staircase, to the side of the top of the stairs. This left an improvised “landing” consisting of a small triangle of wood sitting on the top stair, and the doorway opening up to the first, second, and almost third stair. Someone was going to get hurt with this arrangement, so we started looking at fixes. Despite a couple of years worth of brainstorming, we were unable to come up with an easy solution other than putting the door back to where it was supposed to be. This meant relocating wall ovens, and the dominos started to fall. Pretty soon, we were looking at a full kitchen remodel, converting a full bath (with a bathtub that was never once used in 5 years of living here, other than to house kitty litter) to walk-through pantry and powder room, redoing the staircase to the basement, and finishing the basement (new bedroom with ¾ bath, laundry room, workshop, and small wine storage closet).
The cabinets are sapele, done by a local custom shop. Some of you may recall a post of mine right after they were delivered (here: http://ths.gardenweb.com/forums/load/kitchbath/msg0422395218118.html), in which I was freaking out about how much lighter the wood was compared to the sample we had been using to select other materials. The cabinetmaker was able to talk me off of the ledge and assured me that the cabinets would darken substantially with time. Indeed, they have, over just the last 2 months or so since they were delivered. In fact, the fridge and freezer door panels were installed only about 2 weeks ago, and had been stashed in a darker environ until then, and are substantially lighter than the rest of the cabs (though will catch up before long). There’s a pic of the freezer door showing that, below.
Some other highlights:
-We expanded the doorway off the kitchen going to back deck from French doors to a 3 panel bifold door that opens up completely, with a glass awning over the door and a space to put our grill. The deck was redone in this process too. Gives us a lot more light in the kitchen, great views of our small but pretty backyard, a much more functional deck, and allows opening up the kitchen to the backyard on those occasional Seattle days that allow such things.
-There is a long, 12’ island going down the middle of the kitchen, that is half granite-topped cabinetry and half wood �"top, using a slab of salvaged madrone from Urban Hardwoods in Seattle. The steel support for the table was fabricated by the same guy who did the glass awning over the back door.
-Countertop material we ultimately went with was satin finish seafoam green. We love it.
Here are some pics. Again, more to come at some point relatively soon.
Here’s the pantry, with storage for bulky things like vacuum (finally!�"we essentially had no usable closet space on the main floor of our 1920’s house)
Here’s the freezer door, on the right, next to two full height pull-outs. Note the lighter color of the freezer door, due to less light exposure over the last 2 months prior to it’s installation.
That’s it for now…

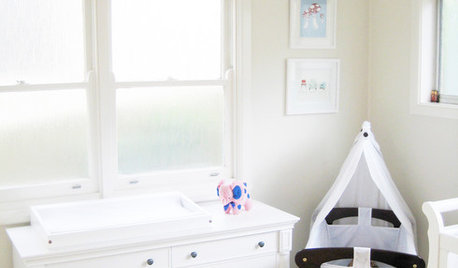
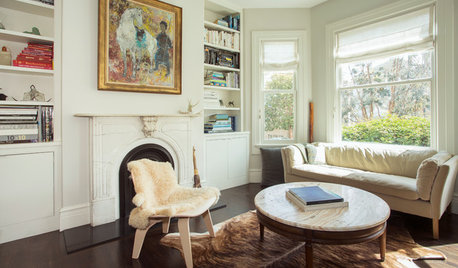
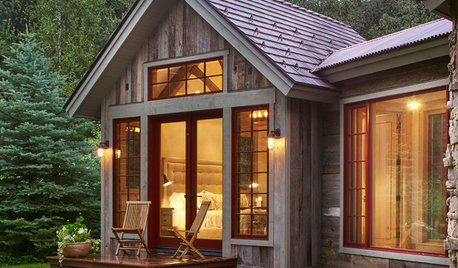

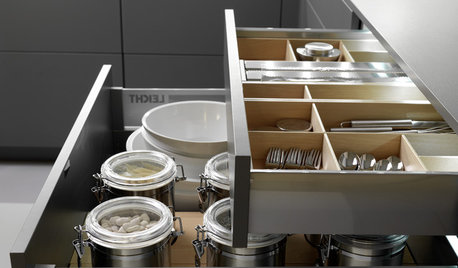
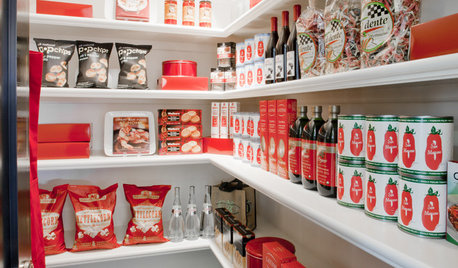
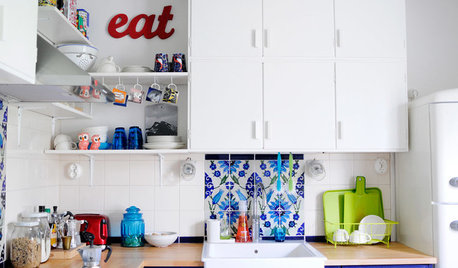

























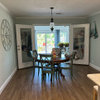

rjr220
chicagoans
Related Professionals
East Islip Kitchen & Bathroom Designers · El Sobrante Kitchen & Bathroom Designers · Henderson Kitchen & Bathroom Designers · North Druid Hills Kitchen & Bathroom Remodelers · Andover Kitchen & Bathroom Remodelers · Rancho Palos Verdes Kitchen & Bathroom Remodelers · Roselle Kitchen & Bathroom Remodelers · Spokane Kitchen & Bathroom Remodelers · Wilson Kitchen & Bathroom Remodelers · Wilmington Island Kitchen & Bathroom Remodelers · Billings Cabinets & Cabinetry · Hopkinsville Cabinets & Cabinetry · Prospect Heights Cabinets & Cabinetry · South Riding Cabinets & Cabinetry · Eastchester Tile and Stone ContractorsjugoOriginal Author
honorbiltkit
westsider40
rookie_2010
marmoreus
hely2010
susanlynn2012
rosiew
sw_in_austin
vampiressrn
sabjimata
pinch_me
barthelemy
remodelfla
chris45ny
jugoOriginal Author
bmorepanic
eastbaymom
jugoOriginal Author
michellemarie
darbuka
formerlyflorantha
doraville
doraville
sparklekitty
lala girl
beekeeperswife
eleena
marthavila
jterrilynn
sochi
jugoOriginal Author
semi
Laurie
cat_mom
jugosea
jugosea
jugosea
countryatheart
practigal
LE
jugosea