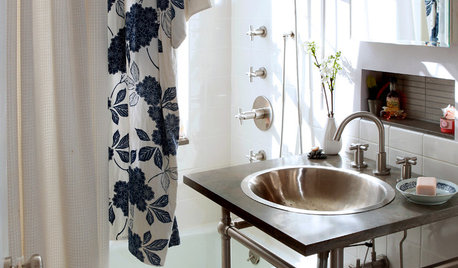Layout help, please! Tiny '20s kitchen, big problems
marcolo
14 years ago
Related Stories

BATHROOM DESIGN9 Big Space-Saving Ideas for Tiny Bathrooms
Look to these layouts and features to fit everything you need in the bath without feeling crammed in
Full Story
MOST POPULAR7 Ways to Design Your Kitchen to Help You Lose Weight
In his new book, Slim by Design, eating-behavior expert Brian Wansink shows us how to get our kitchens working better
Full Story
BATHROOM DESIGN8 Tiny Bathrooms With Big Personalities
Small wonders are challenging to pull off in bathroom design, but these 8 complete baths do it with as much grace as practicality
Full Story
ECLECTIC HOMESHouzz Tour: Problem Solving on a Sloped Lot in Austin
A tricky lot and a big oak tree make building a family’s new home a Texas-size adventure
Full Story
BATHROOM WORKBOOKStandard Fixture Dimensions and Measurements for a Primary Bath
Create a luxe bathroom that functions well with these key measurements and layout tips
Full Story
KITCHEN DESIGNDesign Dilemma: My Kitchen Needs Help!
See how you can update a kitchen with new countertops, light fixtures, paint and hardware
Full Story
KITCHEN DESIGN10 Big Space-Saving Ideas for Small Kitchens
Feeling burned over a small cooking space? These features and strategies can help prevent kitchen meltdowns
Full Story
KITCHEN DESIGNKey Measurements to Help You Design Your Kitchen
Get the ideal kitchen setup by understanding spatial relationships, building dimensions and work zones
Full Story
ARCHITECTUREHouse-Hunting Help: If You Could Pick Your Home Style ...
Love an open layout? Steer clear of Victorians. Hate stairs? Sidle up to a ranch. Whatever home you're looking for, this guide can help
Full Story
BATHROOM DESIGNUpload of the Day: A Mini Fridge in the Master Bathroom? Yes, Please!
Talk about convenience. Better yet, get it yourself after being inspired by this Texas bath
Full StoryMore Discussions








John Liu
marcoloOriginal Author
Related Professionals
Hershey Kitchen & Bathroom Designers · Montrose Kitchen & Bathroom Designers · Ossining Kitchen & Bathroom Designers · Plymouth Kitchen & Bathroom Designers · Olney Kitchen & Bathroom Remodelers · Rancho Cordova Kitchen & Bathroom Remodelers · Richland Kitchen & Bathroom Remodelers · North Chicago Kitchen & Bathroom Remodelers · Aspen Hill Cabinets & Cabinetry · Fort Lauderdale Cabinets & Cabinetry · Saint James Cabinets & Cabinetry · Brentwood Tile and Stone Contractors · Brookline Tile and Stone Contractors · Channahon Tile and Stone Contractors · Glassmanor Design-Build FirmsmarcoloOriginal Author
Buehl
John Liu
John Liu
bmorepanic
francoise47
eldemila
altagirl
boxerpups
marcoloOriginal Author
beckysharp Reinstate SW Unconditionally
John Liu
marcoloOriginal Author
writersblock (9b/10a)
marcoloOriginal Author
Buehl
Buehl
Buehl
marcoloOriginal Author
desertsteph
John Liu
marcoloOriginal Author
Buehl
Buehl
Buehl
John Liu
Buehl
marcoloOriginal Author
marcoloOriginal Author
marcoloOriginal Author
Buehl
Buehl
John Liu
autumngal
marcoloOriginal Author
Gena Hooper
beekeeperswife
Buehl
jakkom
marcoloOriginal Author
jimandanne_mi
kitchendetective
John Liu
Circus Peanut
Circus Peanut
John Liu
John Liu
Buehl