Urgent! - need a decision for pony wall or not??
gowelch
14 years ago
Related Stories

BATHROOM DESIGNShould You Get a Recessed or Wall-Mounted Medicine Cabinet?
Here’s what you need to know to pick the right bathroom medicine cabinet and get it installed
Full Story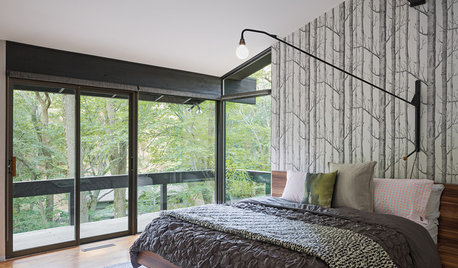
GREAT HOME PROJECTSHow to Get New Wallpaper and Wallcoverings
Learn about the inventive treatments available today, where to use them and how to find expert installers
Full Story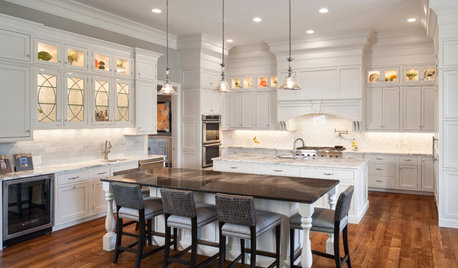
KITCHEN CABINETSKitchen Confidential: The Pros and Cons of Double Stacked Cabinets
Does it make sense for you to double up on cabinets? Find out here
Full Story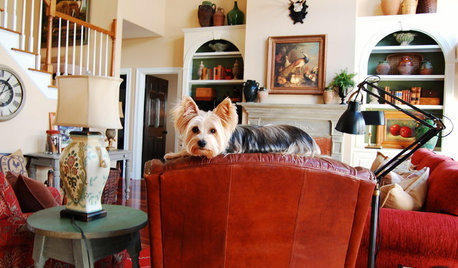
PETSThe Best of My Houzz: 50 Design-Loving Pets
Share in the animal love with snapshots of adorable furry friends from our My Houzz series
Full Story
REMODELING GUIDESHouzz Tour: Updating a Midcentury Aerie in the Berkeley Hills
The setting was splendid; the house, not so much. Now the two are right in line, with high quality to spare
Full Story
BATHROOM DESIGNHow to Pick a Shower Niche That's Not Stuck in a Rut
Forget "standard." When you're designing a niche, the shelves and spacing have to work for your individual needs
Full Story
BATHROOM DESIGN5 Common Bathroom Design Mistakes to Avoid
Get your bath right for the long haul by dodging these blunders in toilet placement, shower type and more
Full Story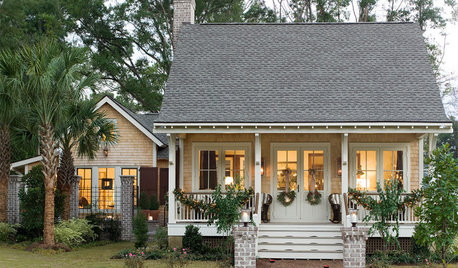
DECORATING GUIDESMake Your Fixer-Upper Fabulous on a Budget
So many makeover projects, so little time and money. Here's where to focus your home improvement efforts for the best results
Full Story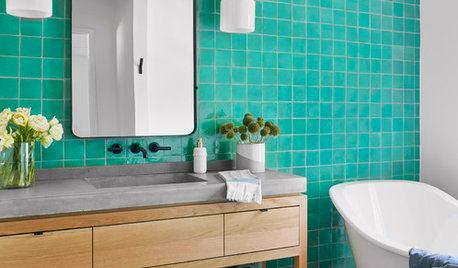
BATHROOM DESIGNBathroom Countertops 101: The Top Surface Materials
Explore the pros and cons of 7 popular bathroom countertop materials
Full Story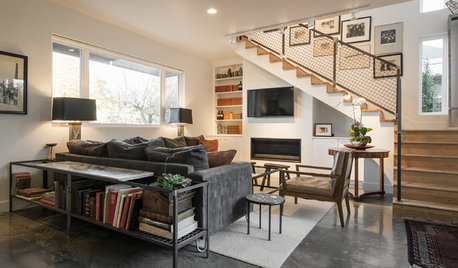
HOUZZ TOURSMy Houzz: Contemporary Home Hugs a Central Courtyard
An architect's Salt Lake City home celebrates outdoor living in a beautiful blend of modern and organic styles
Full Story






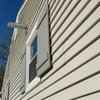

pharaoh
suero
Related Professionals
Newington Kitchen & Bathroom Designers · San Jacinto Kitchen & Bathroom Designers · Brentwood Kitchen & Bathroom Remodelers · Channahon Kitchen & Bathroom Remodelers · Honolulu Kitchen & Bathroom Remodelers · Londonderry Kitchen & Bathroom Remodelers · Reston Glass & Shower Door Dealers · Salt Lake City Glass & Shower Door Dealers · San Bruno Glass & Shower Door Dealers · Niles Glass & Shower Door Dealers · Mountain View Glass & Shower Door Dealers · Burr Ridge Cabinets & Cabinetry · Ham Lake Cabinets & Cabinetry · White Center Cabinets & Cabinetry · Woodridge Window TreatmentsMongoCT
sweeby
MongoCT
gowelchOriginal Author
sawmill
sweetd313
gowelchOriginal Author
sweetd313